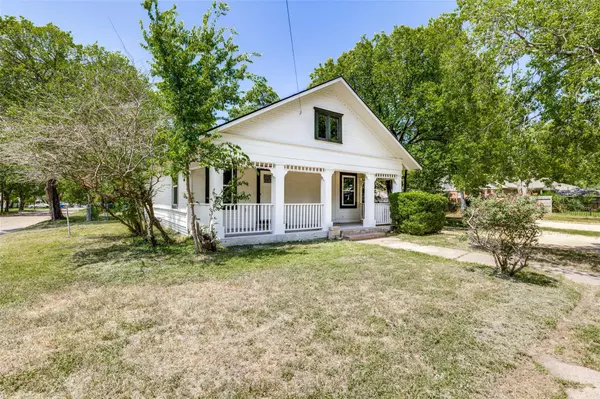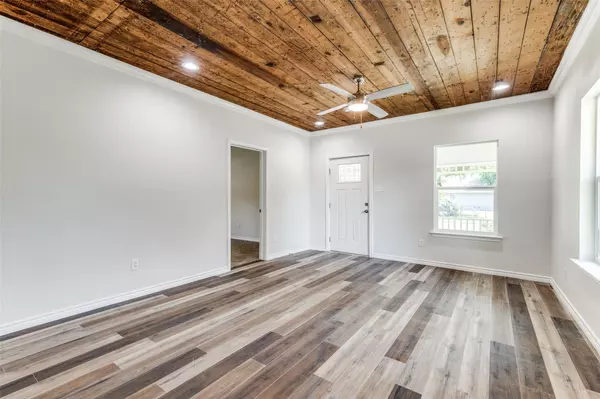For more information regarding the value of a property, please contact us for a free consultation.
514 W Tyler Street Ennis, TX 75119
Want to know what your home might be worth? Contact us for a FREE valuation!

Our team is ready to help you sell your home for the highest possible price ASAP
Key Details
Property Type Single Family Home
Sub Type Single Family Residence
Listing Status Sold
Purchase Type For Sale
Square Footage 1,232 sqft
Price per Sqft $198
Subdivision 63X151 Tr L 17-1 Ennis-Div
MLS Listing ID 20367685
Sold Date 08/04/23
Style Traditional
Bedrooms 3
Full Baths 2
HOA Y/N None
Year Built 1942
Lot Size 9,496 Sqft
Acres 0.218
Property Description
Remodeled and ready to move in!! Check out this stunning home with plenty of charm. This home features 3 bedrooms and 2 full bathrooms. The home has many features just a few is decorative lighting , granite counters, fresh paint, new kitchen cabinets, new kitchen appliances, beautiful floors and much, much more. Enjoy you mornings drinking coffee on either porch or wind down in the evening watching the sunset! Just a short drive to shopping, dining and entertainment. Buyer and buyers agent to verify all information!
Location
State TX
County Ellis
Direction Start on IH- 45 N in Ennis, take exit 251B toward Kaufman, Italy, turn Left onto E Ennis Ave, continue onto E Ennis Ave, turn Right onto N Sherman St, turn Left onto W Tyler St, the destination is on the right
Rooms
Dining Room 0
Interior
Interior Features Decorative Lighting, Granite Counters
Flooring Laminate
Appliance Gas Range, Microwave
Laundry Full Size W/D Area, Washer Hookup
Exterior
Fence Chain Link
Utilities Available City Sewer, City Water
Garage No
Building
Story One
Level or Stories One
Schools
Elementary Schools Bowie
High Schools Ennis
School District Ennis Isd
Others
Restrictions No Known Restriction(s)
Ownership Alcala
Acceptable Financing Cash, Conventional, FHA, VA Loan
Listing Terms Cash, Conventional, FHA, VA Loan
Financing Conventional
Read Less

©2024 North Texas Real Estate Information Systems.
Bought with Melissa Montelongo • City Real Estate
GET MORE INFORMATION




