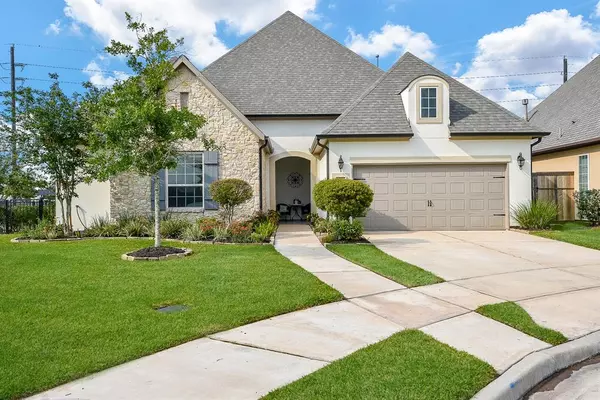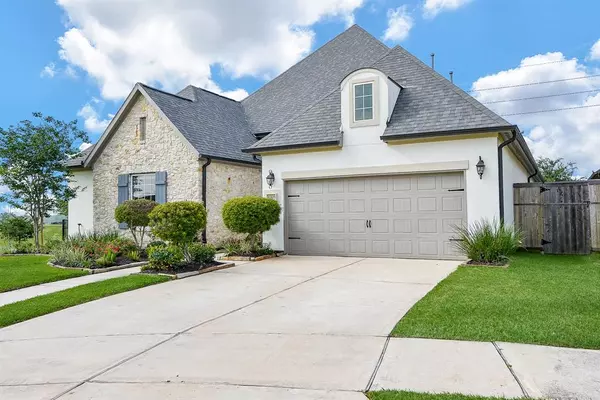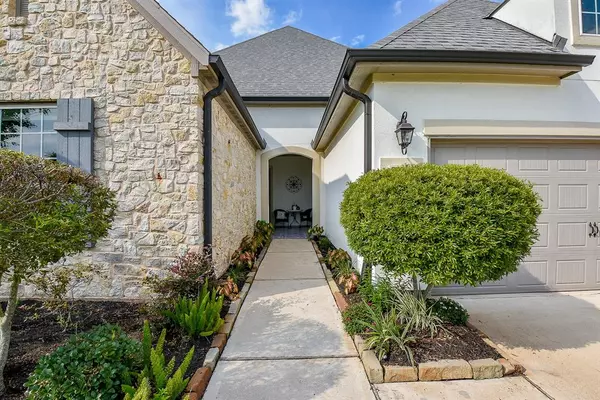For more information regarding the value of a property, please contact us for a free consultation.
10503 Lantana PASS Missouri City, TX 77459
Want to know what your home might be worth? Contact us for a FREE valuation!

Our team is ready to help you sell your home for the highest possible price ASAP
Key Details
Property Type Single Family Home
Listing Status Sold
Purchase Type For Sale
Square Footage 3,472 sqft
Price per Sqft $184
Subdivision Sienna
MLS Listing ID 14091999
Sold Date 07/28/23
Style Contemporary/Modern
Bedrooms 4
Full Baths 4
Half Baths 1
HOA Fees $119/ann
HOA Y/N 1
Year Built 2018
Annual Tax Amount $13,324
Tax Year 2022
Lot Size 8,025 Sqft
Acres 0.1842
Property Description
This is a must see!! Beautiful Shea Homes located on a water side/culdesac lot with a great view!! This Home has it all, including Wood Beams for a custom look! Wide open floorplan with Kitchen open to Family Room and Dining Room! Wonderful Kitchen with Profile Appliances, Double Ovens, Cooktop & beautiful oversize Island! Nice size Study with Barn Style Doors overlooking the Water! Great size Primary Bedroom with sitting area! Primary Bathroom with oversize walk-in Shower & fabulous walk-in Closet. Three Bedrooms down with 2.5 Baths. Gameroom, 4th Bedroom and 2 full Baths up! Nice custom Blinds throughout the Home! Beautiful Covered Patio with 23x12 Power Shades for privacy & shade from evening Sun! Lakeviews from Covered Patio & West windows! Great location; walk to Sawmill Fitness Center/Clubhouse, Pool, Splash Pad,
& new Boardwalk (one block away) as well as walking distance to Elementary & Middle Schools! Do not miss this fantastic Home!
Location
State TX
County Fort Bend
Community Sienna
Area Sienna Area
Rooms
Bedroom Description 2 Bedrooms Down,Primary Bed - 1st Floor,Multilevel Bedroom,Sitting Area,Split Plan,Walk-In Closet
Other Rooms Breakfast Room, Family Room, Gameroom Up, Home Office/Study, Kitchen/Dining Combo, Living Area - 1st Floor, Utility Room in House
Master Bathroom Primary Bath: Double Sinks, Primary Bath: Jetted Tub, Primary Bath: Separate Shower, Primary Bath: Soaking Tub, Secondary Bath(s): Separate Shower, Secondary Bath(s): Soaking Tub, Secondary Bath(s): Tub/Shower Combo, Vanity Area
Den/Bedroom Plus 4
Kitchen Island w/o Cooktop, Kitchen open to Family Room, Pantry
Interior
Interior Features Alarm System - Owned, Crown Molding, Drapes/Curtains/Window Cover, Fire/Smoke Alarm, Formal Entry/Foyer, High Ceiling
Heating Central Gas
Cooling Central Electric
Flooring Brick, Carpet, Tile, Wood
Fireplaces Number 1
Fireplaces Type Freestanding, Gas Connections
Exterior
Exterior Feature Back Yard, Back Yard Fenced, Cross Fenced, Detached Gar Apt /Quarters, Screened Porch, Side Yard, Sprinkler System, Subdivision Tennis Court
Parking Features Attached Garage, Tandem
Garage Spaces 2.0
Garage Description Auto Garage Door Opener
Waterfront Description Lake View
Roof Type Composition
Street Surface Concrete,Curbs
Private Pool No
Building
Lot Description Corner, Cul-De-Sac, Water View
Story 2
Foundation Slab
Lot Size Range 0 Up To 1/4 Acre
Builder Name Shea Homes
Sewer Public Sewer
Water Water District
Structure Type Brick,Stucco
New Construction No
Schools
Elementary Schools Leonetti Elementary School
Middle Schools Thornton Middle School (Fort Bend)
High Schools Ridge Point High School
School District 19 - Fort Bend
Others
HOA Fee Include Clubhouse,Other,Recreational Facilities
Senior Community No
Restrictions Deed Restrictions
Tax ID 8119-92-005-0100-907
Energy Description Ceiling Fans,Digital Program Thermostat,Energy Star Appliances
Acceptable Financing Cash Sale, Conventional, FHA, VA
Tax Rate 3.0383
Disclosures Levee District, Mud, Sellers Disclosure
Listing Terms Cash Sale, Conventional, FHA, VA
Financing Cash Sale,Conventional,FHA,VA
Special Listing Condition Levee District, Mud, Sellers Disclosure
Read Less

Bought with Keller Williams Memorial
GET MORE INFORMATION




