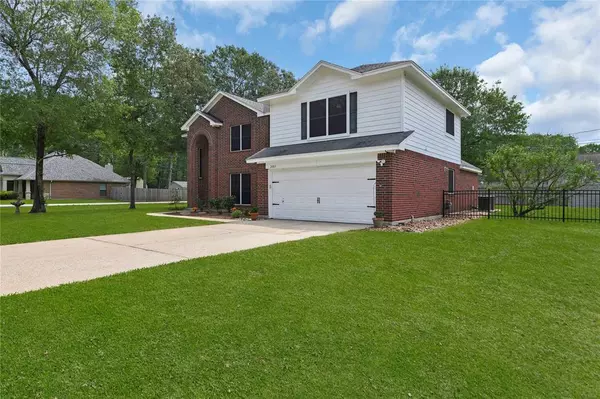For more information regarding the value of a property, please contact us for a free consultation.
2803 Rapho ST Crosby, TX 77532
Want to know what your home might be worth? Contact us for a FREE valuation!

Our team is ready to help you sell your home for the highest possible price ASAP
Key Details
Property Type Single Family Home
Listing Status Sold
Purchase Type For Sale
Square Footage 3,300 sqft
Price per Sqft $115
Subdivision Lake Shadows Sec 05
MLS Listing ID 73935515
Sold Date 07/27/23
Style Traditional
Bedrooms 4
Full Baths 2
Half Baths 1
HOA Fees $4/ann
HOA Y/N 1
Year Built 2003
Annual Tax Amount $8,703
Tax Year 2022
Lot Size 0.303 Acres
Acres 0.303
Property Description
Introducing 2803 Rapho, a remarkable 4-bedroom home with a dedicated home office/study or 5th bedroom and 2.5 bathrooms, in Lake Shadows on Lake Houston. Sitting on an expansive corner lot, this property offers endless possibilities, including space to add a workshop or your dream pool. Step inside and discover a well-designed floor plan that optimizes every inch of interior space, ensuring a seamless blend of comfort and functionality throughout. The thoughtfully laid-out rooms invite you to embrace a lifestyle of both relaxation and productivity. The kitchen, featuring stainless steel appliances and abundant storage, is a perfect hub for entertaining guests or enjoying casual dining experiences.Retreat to the generous primary suite, where a large walk-in closet awaits your wardrobe, and an ensuite bathroom with dual vanities, jetted tub, and separate shower. Less than a mile away, the convenient boat launch offers easy access to Lake Houston, community pool and fishing pier.
Location
State TX
County Harris
Area Crosby Area
Rooms
Bedroom Description En-Suite Bath,Primary Bed - 1st Floor,Walk-In Closet
Other Rooms 1 Living Area, Breakfast Room, Formal Dining, Gameroom Up, Home Office/Study, Living Area - 1st Floor, Utility Room in House
Master Bathroom Half Bath, Primary Bath: Double Sinks, Primary Bath: Jetted Tub, Primary Bath: Separate Shower, Secondary Bath(s): Double Sinks, Secondary Bath(s): Tub/Shower Combo
Den/Bedroom Plus 5
Kitchen Kitchen open to Family Room, Pantry
Interior
Interior Features Crown Molding, Drapes/Curtains/Window Cover, Fire/Smoke Alarm, High Ceiling, Refrigerator Included
Heating Central Gas
Cooling Central Electric
Flooring Laminate, Vinyl
Exterior
Exterior Feature Back Yard, Back Yard Fenced, Covered Patio/Deck, Exterior Gas Connection, Fully Fenced, Porch, Storage Shed, Subdivision Tennis Court
Parking Features Attached Garage
Garage Spaces 2.0
Roof Type Composition
Street Surface Asphalt
Private Pool No
Building
Lot Description Corner
Faces North
Story 2
Foundation Slab
Lot Size Range 1/4 Up to 1/2 Acre
Water Water District
Structure Type Brick,Cement Board
New Construction No
Schools
Elementary Schools Newport Elementary School
Middle Schools Crosby Middle School (Crosby)
High Schools Crosby High School
School District 12 - Crosby
Others
Senior Community No
Restrictions Deed Restrictions
Tax ID 106-378-000-0014
Ownership Full Ownership
Energy Description Ceiling Fans,North/South Exposure,Radiant Attic Barrier,Solar Screens
Acceptable Financing Cash Sale, Conventional, FHA
Tax Rate 2.6038
Disclosures Mud, Owner/Agent, Sellers Disclosure
Listing Terms Cash Sale, Conventional, FHA
Financing Cash Sale,Conventional,FHA
Special Listing Condition Mud, Owner/Agent, Sellers Disclosure
Read Less

Bought with Mega Realty
GET MORE INFORMATION




