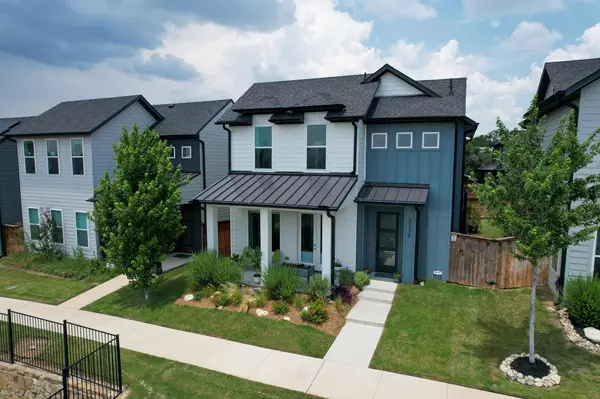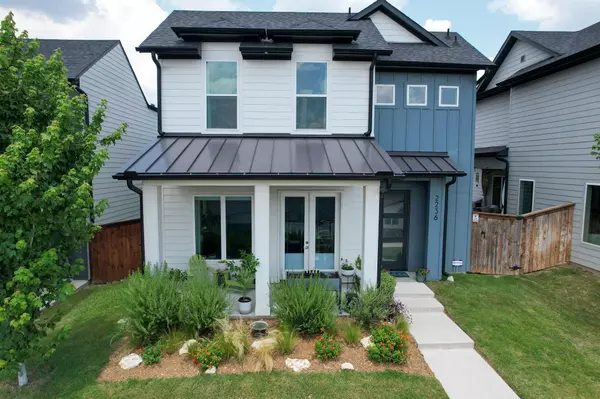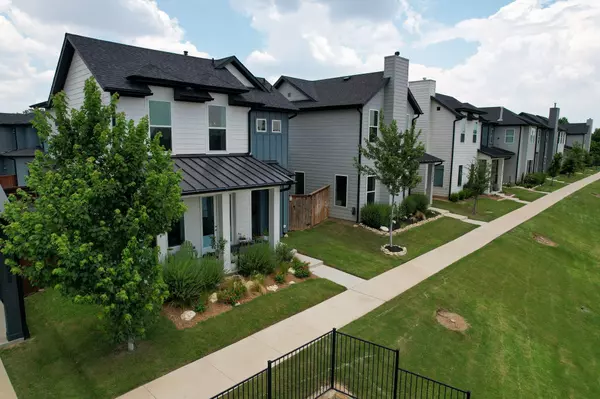For more information regarding the value of a property, please contact us for a free consultation.
2236 Scenic Bluff Drive Fort Worth, TX 76111
Want to know what your home might be worth? Contact us for a FREE valuation!

Our team is ready to help you sell your home for the highest possible price ASAP
Key Details
Property Type Single Family Home
Sub Type Single Family Residence
Listing Status Sold
Purchase Type For Sale
Square Footage 1,915 sqft
Price per Sqft $253
Subdivision Scenic Village Add
MLS Listing ID 20349132
Sold Date 07/26/23
Bedrooms 3
Full Baths 2
Half Baths 1
HOA Fees $170/mo
HOA Y/N Mandatory
Year Built 2018
Annual Tax Amount $10,108
Lot Size 3,441 Sqft
Acres 0.079
Property Description
*Showings allowed for potential back-up offer* Welcome to your dream home! This stunning property boasts a breathtaking view of downtown Fort Worth, which you can enjoy from the comfort of your own home. With 3 bedrooms, 2 and a half bathrooms, and a spacious kitchen, this home is perfect for those who love to entertain. The backyard has been lovingly tended to by the owners, including a raised garden bed that will stay with the property. Upstairs, you'll find all of the bedrooms, including the amazing master bedroom that boasts the same stunning view. The master bedroom leads into a spacious bathroom and a large closet with customizable space to make your own! The garage features beautiful epoxy flooring, adding a touch of elegance to this already stunning home. Located in The Bluffs at River East with access to the Trinity Trails, this property is perfect for those who love the outdoors. The HOA fees include all yard maintenance! Downtown Ft. Worth is only a 7 minute drive away!
Location
State TX
County Tarrant
Direction From I-35 Take exit 53 toward Yucca Ave, Turn left onto E Northside Dr, Slight right onto Oakhurst Scenic Dr, Turn left onto Dalford St, Turn right onto Scenic Bluff Dr, Turn left to stay on Scenic Bluff Dr, Destination will be on the right.
Rooms
Dining Room 1
Interior
Interior Features Built-in Features, Cable TV Available, Decorative Lighting, High Speed Internet Available, Kitchen Island
Heating Central, Natural Gas
Cooling Ceiling Fan(s), Central Air, Electric
Appliance Dishwasher, Disposal, Gas Range, Plumbed For Gas in Kitchen, Tankless Water Heater, Vented Exhaust Fan
Heat Source Central, Natural Gas
Exterior
Exterior Feature Covered Patio/Porch
Garage Spaces 2.0
Fence Wood
Utilities Available City Sewer, City Water, Community Mailbox, Curbs, Sidewalk, Underground Utilities
Garage Yes
Building
Lot Description Interior Lot, Landscaped, Sprinkler System
Story Two
Level or Stories Two
Schools
Elementary Schools Oakhurst
Middle Schools Riverside
High Schools Carter Riv
School District Fort Worth Isd
Others
Ownership See Tax
Acceptable Financing Cash, Conventional, FHA, VA Loan
Listing Terms Cash, Conventional, FHA, VA Loan
Financing FHA
Read Less

©2024 North Texas Real Estate Information Systems.
Bought with Susanna Gorski Bartolomei • Williams Trew Real Estate
GET MORE INFORMATION




