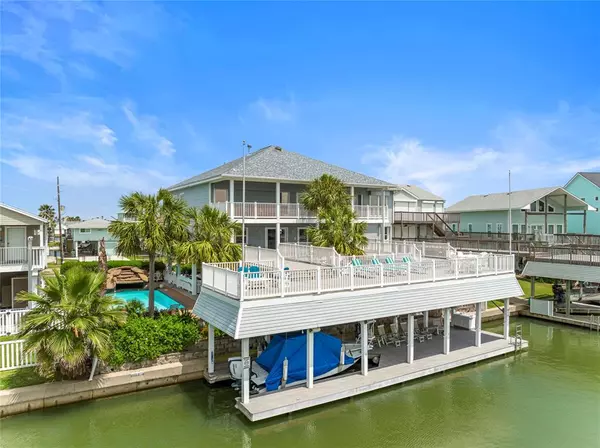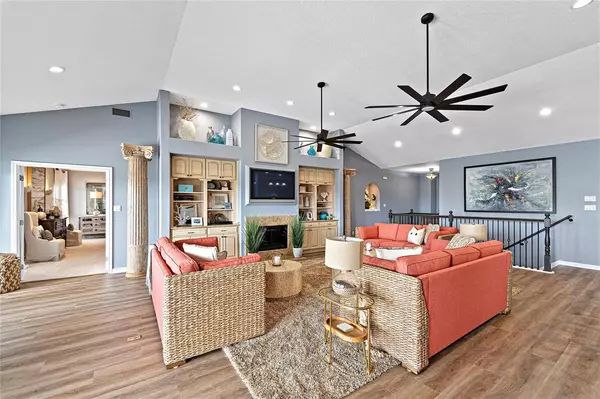For more information regarding the value of a property, please contact us for a free consultation.
4008 Nueces DR Galveston, TX 77554
Want to know what your home might be worth? Contact us for a FREE valuation!

Our team is ready to help you sell your home for the highest possible price ASAP
Key Details
Property Type Single Family Home
Listing Status Sold
Purchase Type For Sale
Square Footage 4,954 sqft
Price per Sqft $322
Subdivision Isla Del Sol
MLS Listing ID 62932118
Sold Date 05/25/23
Style Other Style,Traditional
Bedrooms 5
Full Baths 3
Half Baths 2
Year Built 1984
Annual Tax Amount $17,072
Tax Year 2021
Lot Size 10,802 Sqft
Acres 0.248
Property Description
Elegant home with gorgeous POOL on 2 canal lots with boat lift! Fully furnished top of line, interior designer paint selections, new wood flooring provide interior beauty! Stunning 5 bedroom, 3 full baths, 2 half baths, poker room, bar, outdoor entertaining areas, elevator, outdoor shower for entertaining ease! Upstairs is open living/dining/kitchen concept bathed in natural light by vast windows, canal view, home office, large primary bedroom with sitting area, en-suite with tub, sit-down vanity, separate shower, 2 large walk-in closets! Main level offers living room, wet bar, 2nd office, laundry room, poker/dining area, & 4 guest bedrooms with en-suite bathrooms. Garage workshop, concrete pilings, trex deck & more! Renovation 2005, interior redesign 2016. MUST SEE THIS ONE!
Location
State TX
County Galveston
Area West End
Rooms
Bedroom Description 1 Bedroom Up,2 Bedrooms Down,En-Suite Bath,Primary Bed - 2nd Floor,Sitting Area,Walk-In Closet
Other Rooms Family Room, Home Office/Study, Kitchen/Dining Combo, Living Area - 1st Floor, Living Area - 2nd Floor, Utility Room in House
Master Bathroom Primary Bath: Double Sinks, Primary Bath: Jetted Tub, Primary Bath: Separate Shower, Primary Bath: Soaking Tub, Secondary Bath(s): Double Sinks, Secondary Bath(s): Separate Shower, Secondary Bath(s): Shower Only, Vanity Area
Kitchen Breakfast Bar, Kitchen open to Family Room, Pantry, Under Cabinet Lighting, Walk-in Pantry
Interior
Interior Features Crown Molding, Drapes/Curtains/Window Cover, Dry Bar, Dryer Included, Elevator, Fire/Smoke Alarm, High Ceiling, Intercom System, Refrigerator Included, Washer Included
Heating Central Electric
Cooling Central Electric
Flooring Carpet, Tile, Wood
Fireplaces Number 1
Exterior
Exterior Feature Back Yard Fenced, Balcony, Fully Fenced, Patio/Deck, Storm Shutters
Parking Features Attached Garage
Garage Spaces 2.0
Pool In Ground
Waterfront Description Boat House,Boat Lift,Canal Front,Canal View
Roof Type Composition
Street Surface Asphalt,Concrete
Private Pool Yes
Building
Lot Description Subdivision Lot, Water View, Waterfront
Story 2
Foundation On Stilts
Lot Size Range 0 Up To 1/4 Acre
Sewer Public Sewer
Water Public Water
Structure Type Other,Wood
New Construction No
Schools
Elementary Schools Gisd Open Enroll
Middle Schools Gisd Open Enroll
High Schools Ball High School
School District 22 - Galveston
Others
Senior Community No
Restrictions Deed Restrictions
Tax ID 4155-0009-0020-000
Ownership Full Ownership
Energy Description Ceiling Fans
Acceptable Financing Cash Sale, Conventional
Tax Rate 2.0324
Disclosures Sellers Disclosure
Listing Terms Cash Sale, Conventional
Financing Cash Sale,Conventional
Special Listing Condition Sellers Disclosure
Read Less

Bought with BHHS Worldwide, REALTORS
GET MORE INFORMATION




