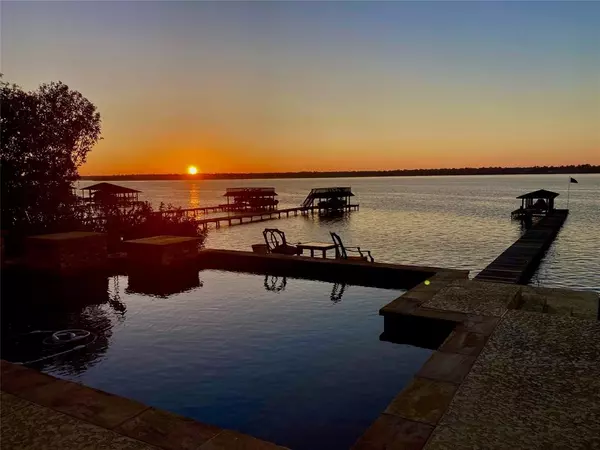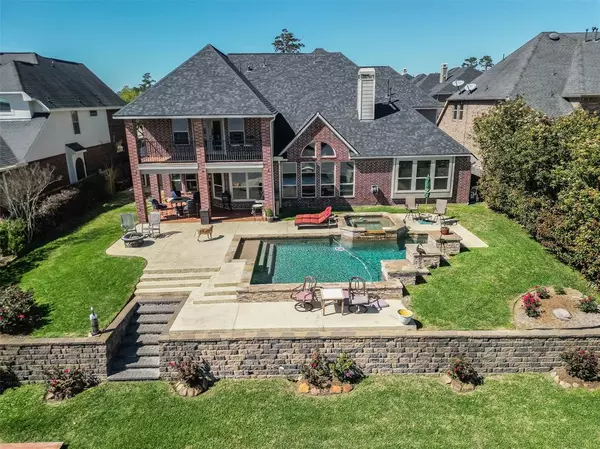For more information regarding the value of a property, please contact us for a free consultation.
16322 Pelican Beach LN Houston, TX 77044
Want to know what your home might be worth? Contact us for a FREE valuation!

Our team is ready to help you sell your home for the highest possible price ASAP
Key Details
Property Type Single Family Home
Listing Status Sold
Purchase Type For Sale
Square Footage 4,280 sqft
Price per Sqft $216
Subdivision Lakeshore
MLS Listing ID 54521279
Sold Date 06/02/23
Style Traditional
Bedrooms 4
Full Baths 3
Half Baths 1
HOA Fees $81/ann
HOA Y/N 1
Year Built 2010
Annual Tax Amount $22,050
Tax Year 2022
Lot Size 0.283 Acres
Acres 0.2828
Property Description
Outstanding waterfront opportunity featuring gorgeous sunrises. Home built by Coventry. Many features include 2 new gas water heaters in 2019, new roof in 2020 and new exterior paint in 2020. Variable stage pool pump in 2022 plus a 3 ½ car garage with a workshop and walk through garage door that opens to lake. Covered patio with grill and refrigerator offers excellent entertaining area. Surround sound system in the living room and media room. Three attics, 2 are walk in. An outside port for the generator/fuse box was added in 2021. Fabulous view of sunrise and moon rise from the covered balcony. There is fishing off the boat dock and an easy boat-ride to waterfront dining in Kingwood Harbor and the Lake Houston Brewery. Pelicans, wood ducks, herons and eagles visit frequently. Lakeshore subdivision offers several parks, miles of walking trails, a clubhouse, pool, splash pad and workout room. There is also a playground and tennis/pickleball. Easy access to Bltwy 8, IAH and LS College.
Location
State TX
County Harris
Community Atascocita
Area Summerwood/Lakeshore
Rooms
Bedroom Description Primary Bed - 1st Floor,Walk-In Closet
Other Rooms Breakfast Room, Family Room, Formal Dining, Formal Living, Gameroom Up, Home Office/Study, Media, Utility Room in House
Master Bathroom Primary Bath: Double Sinks, Primary Bath: Jetted Tub, Primary Bath: Separate Shower
Den/Bedroom Plus 4
Kitchen Breakfast Bar, Butler Pantry, Island w/o Cooktop, Kitchen open to Family Room, Pantry, Pots/Pans Drawers, Reverse Osmosis, Walk-in Pantry
Interior
Interior Features Balcony
Heating Central Gas
Cooling Central Electric
Flooring Carpet, Tile
Fireplaces Number 1
Fireplaces Type Gas Connections
Exterior
Exterior Feature Back Yard, Back Yard Fenced, Balcony, Covered Patio/Deck, Fully Fenced, Patio/Deck, Sprinkler System, Workshop
Parking Features Attached Garage, Oversized Garage
Garage Spaces 3.0
Garage Description Auto Garage Door Opener, Workshop
Pool Gunite
Waterfront Description Boat House,Boat Lift,Lakefront,Pier,Wood Bulkhead
Roof Type Composition
Street Surface Concrete,Curbs
Private Pool Yes
Building
Lot Description Subdivision Lot, Water View, Waterfront
Story 2
Foundation Slab
Lot Size Range 1/4 Up to 1/2 Acre
Water Water District
Structure Type Brick,Cement Board
New Construction No
Schools
Elementary Schools Lakeshore Elementary School
Middle Schools Autumn Ridge Middle School
High Schools Summer Creek High School
School District 29 - Humble
Others
HOA Fee Include Clubhouse,Recreational Facilities
Senior Community Yes
Restrictions Deed Restrictions
Tax ID 130-422-001-0046
Energy Description Ceiling Fans,Insulated/Low-E windows
Acceptable Financing Cash Sale, Conventional, VA
Tax Rate 2.6762
Disclosures Sellers Disclosure
Listing Terms Cash Sale, Conventional, VA
Financing Cash Sale,Conventional,VA
Special Listing Condition Sellers Disclosure
Read Less

Bought with Texas Shoreline Properties
GET MORE INFORMATION




