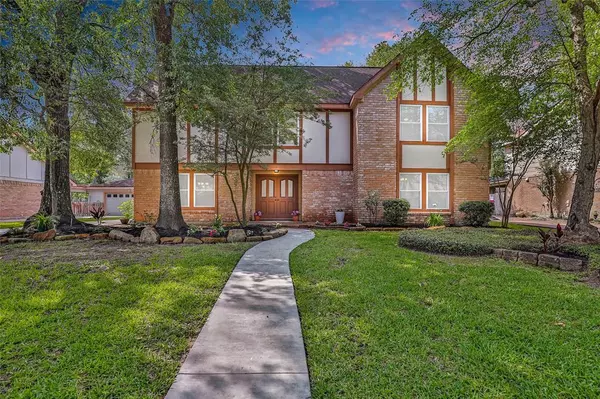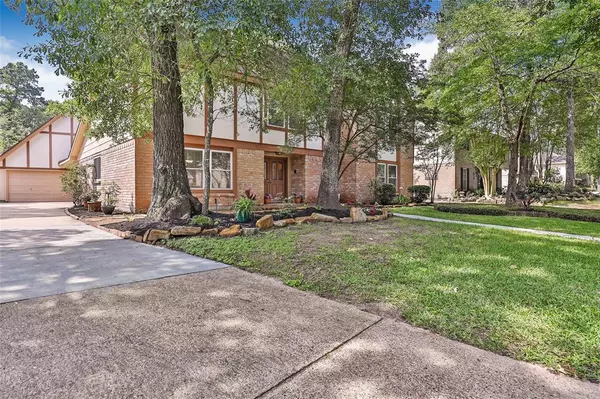For more information regarding the value of a property, please contact us for a free consultation.
3630 Bear Lake DR Kingwood, TX 77345
Want to know what your home might be worth? Contact us for a FREE valuation!

Our team is ready to help you sell your home for the highest possible price ASAP
Key Details
Property Type Single Family Home
Listing Status Sold
Purchase Type For Sale
Square Footage 3,155 sqft
Price per Sqft $120
Subdivision Greentree Village Sec 01 Amd
MLS Listing ID 32238047
Sold Date 07/03/23
Style Traditional
Bedrooms 4
Full Baths 2
Half Baths 1
HOA Fees $25/ann
HOA Y/N 1
Year Built 1981
Annual Tax Amount $7,111
Tax Year 2022
Lot Size 8,400 Sqft
Acres 0.1928
Property Description
Welcome home to this beautiful two story four bedroom home on a quiet cul-de-sac street zoned to Kingwood schools and in close distance to the elementary and middle schools, community parks and pool, greenbelt trails, shopping and restaurants and much more! The first floor of the home has TWO living spaces, a large kitchen with granite countertops and stainless steel appliances, plenty of cabinet space and a kitchenette. The primary bedroom is on the first floor with a full ensuite and a large walk-in closet. The upstairs has 3 large bedrooms with spacious closets and an EXTRA BONUS room. The large backyard has a covered deck with plenty of room for all your gatherings! And don't miss the garage, it also has a separate large area upstairs for a workshop (21'x15'). The interior of the house has fresh paint throughout and the carpeted areas upstairs have new carpet. All windows are doublepaned. Refrigerator, washer and dryer staying with home. Book your showing today!
Location
State TX
County Harris
Community Kingwood
Area Kingwood East
Rooms
Bedroom Description En-Suite Bath,Primary Bed - 1st Floor,Walk-In Closet
Other Rooms Breakfast Room, Family Room, Formal Dining
Master Bathroom Primary Bath: Double Sinks, Primary Bath: Jetted Tub, Secondary Bath(s): Double Sinks
Kitchen Pantry
Interior
Interior Features Dryer Included, Refrigerator Included, Washer Included
Heating Central Gas
Cooling Central Electric
Flooring Carpet, Laminate, Tile, Wood
Fireplaces Number 1
Fireplaces Type Gaslog Fireplace
Exterior
Exterior Feature Back Yard Fenced, Covered Patio/Deck, Fully Fenced, Sprinkler System, Workshop
Parking Features Detached Garage
Garage Spaces 2.0
Roof Type Composition
Private Pool No
Building
Lot Description In Golf Course Community, Subdivision Lot
Faces North
Story 2
Foundation Slab
Lot Size Range 0 Up To 1/4 Acre
Sewer Public Sewer
Water Public Water
Structure Type Brick,Cement Board
New Construction No
Schools
Elementary Schools Greentree Elementary School
Middle Schools Creekwood Middle School
High Schools Kingwood High School
School District 29 - Humble
Others
Senior Community No
Restrictions Deed Restrictions
Tax ID 111-992-000-0035
Ownership Full Ownership
Acceptable Financing Cash Sale, Conventional, FHA, VA
Tax Rate 2.4698
Disclosures Estate, Sellers Disclosure
Listing Terms Cash Sale, Conventional, FHA, VA
Financing Cash Sale,Conventional,FHA,VA
Special Listing Condition Estate, Sellers Disclosure
Read Less

Bought with eXp Realty LLC
GET MORE INFORMATION




