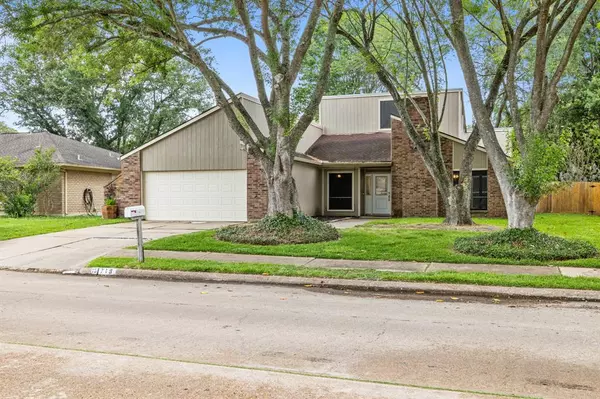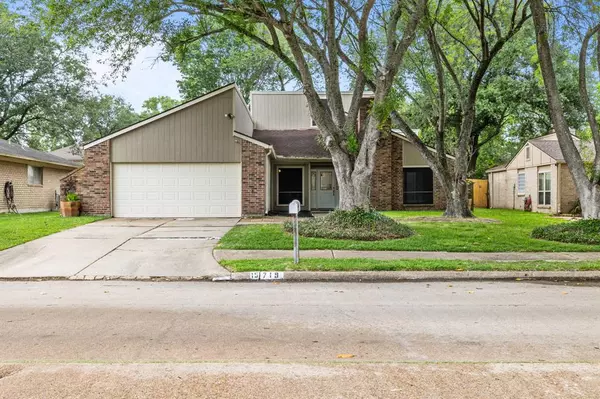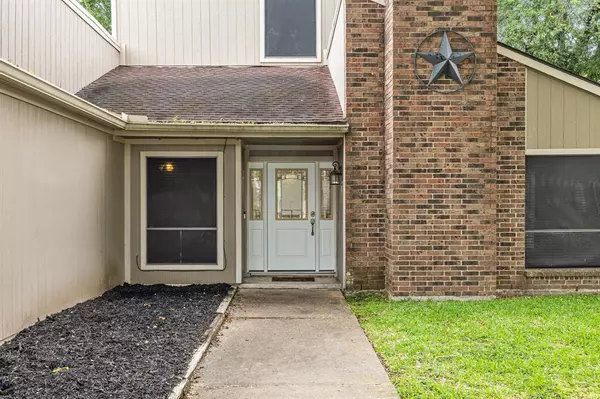For more information regarding the value of a property, please contact us for a free consultation.
15719 Hickory Knoll DR Houston, TX 77059
Want to know what your home might be worth? Contact us for a FREE valuation!

Our team is ready to help you sell your home for the highest possible price ASAP
Key Details
Property Type Single Family Home
Listing Status Sold
Purchase Type For Sale
Square Footage 1,866 sqft
Price per Sqft $133
Subdivision Middlebrook Sec 02
MLS Listing ID 66123786
Sold Date 06/28/23
Style Traditional
Bedrooms 4
Full Baths 2
HOA Fees $37/ann
HOA Y/N 1
Year Built 1976
Annual Tax Amount $5,766
Tax Year 2022
Lot Size 7,996 Sqft
Acres 0.1836
Property Description
SHOWINGS START 5/9/23: Middlebrook is an established neighborhood with tree lined streets, bike paths, walking trails, parks, tennis courts and an ideal place to live away from the hustle and bustle of town. There is a multitude of local eateries and shopping to enjoy close by. Middlebrook is part of the exemplary Clear Lake Independent School District. The elementary school is just a few doors down the street from this property. This home boasts 4 bedrooms, lush trees outside and a utility shed in the back. The AC was purchased November 2013. HVAC was fully replaced in 2013. Roof replaced in 2019. Water Heater is located in the garage and was purchased in 2019. Half of the fence was replaced in 2022. Flooring was replaced in 2022. Both the primary and secondary baths have been updated. Home is wired for 2 EV charging stations (electric car). This property is conveniently located to access roads for both 45 and the Beltway. Don't miss this opportunity to enjoy Clear Lake City!
Location
State TX
County Harris
Community Clear Lake City
Area Clear Lake Area
Rooms
Bedroom Description All Bedrooms Down,En-Suite Bath,Primary Bed - 1st Floor,Walk-In Closet
Other Rooms 1 Living Area, Breakfast Room, Formal Dining, Living Area - 1st Floor, Living/Dining Combo, Utility Room in Garage
Master Bathroom Primary Bath: Shower Only, Secondary Bath(s): Tub/Shower Combo
Den/Bedroom Plus 4
Kitchen Island w/ Cooktop, Second Sink
Interior
Interior Features Alarm System - Owned, Atrium, Drapes/Curtains/Window Cover
Heating Central Gas
Cooling Central Electric
Flooring Brick, Carpet, Laminate, Tile
Fireplaces Number 1
Fireplaces Type Gaslog Fireplace
Exterior
Exterior Feature Back Yard, Back Yard Fenced, Covered Patio/Deck, Fully Fenced, Satellite Dish, Storage Shed
Parking Features Attached Garage
Garage Spaces 2.0
Garage Description Auto Garage Door Opener, Double-Wide Driveway, EV Charging Station
Roof Type Composition
Street Surface Concrete,Curbs,Gutters
Private Pool No
Building
Lot Description Subdivision Lot
Faces South
Story 1
Foundation Slab
Lot Size Range 0 Up To 1/4 Acre
Sewer Public Sewer
Water Public Water
Structure Type Brick,Cement Board
New Construction No
Schools
Elementary Schools Armand Bayou Elementary School
Middle Schools Space Center Intermediate School
High Schools Clear Lake High School
School District 9 - Clear Creek
Others
HOA Fee Include Recreational Facilities
Senior Community No
Restrictions Deed Restrictions,Restricted,Zoning
Tax ID 108-196-000-0013
Ownership Full Ownership
Energy Description Attic Vents,Ceiling Fans,Digital Program Thermostat,Insulated/Low-E windows
Acceptable Financing Cash Sale, Conventional, FHA, Investor
Tax Rate 2.4437
Disclosures Mud, Sellers Disclosure
Listing Terms Cash Sale, Conventional, FHA, Investor
Financing Cash Sale,Conventional,FHA,Investor
Special Listing Condition Mud, Sellers Disclosure
Read Less

Bought with Pinnacle Realty Advisors
GET MORE INFORMATION




