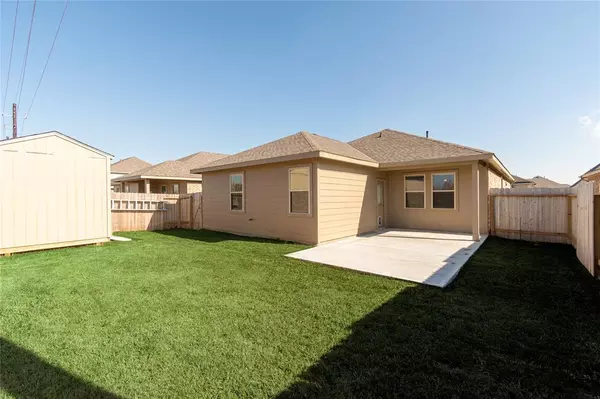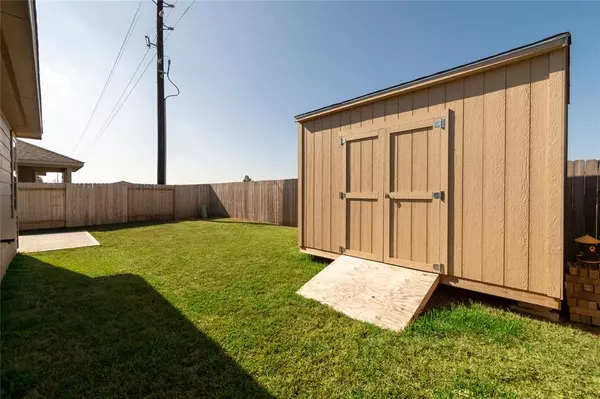For more information regarding the value of a property, please contact us for a free consultation.
8427 Quiet Bay DR Baytown, TX 77523
Want to know what your home might be worth? Contact us for a FREE valuation!

Our team is ready to help you sell your home for the highest possible price ASAP
Key Details
Property Type Single Family Home
Listing Status Sold
Purchase Type For Sale
Square Footage 1,731 sqft
Price per Sqft $158
Subdivision Legends Bay Sub Sec-7
MLS Listing ID 63029692
Sold Date 06/28/23
Style Traditional
Bedrooms 3
Full Baths 2
HOA Fees $27/ann
HOA Y/N 1
Year Built 2021
Annual Tax Amount $2,428
Tax Year 2022
Lot Size 5,998 Sqft
Acres 0.1377
Property Description
This one-story Quartz brick home with stone accents and a charming front porch features 3 bedrooms, 2 baths and a two-car garage with extended widened driveway. Elegant office/dining room tucked off foyer. Beautiful cabinets, granite countertops with low bar top and tile backsplash added kitchen hardware add to the kitchen's ambiance. High end paint throughout home. Huge walk-in closet in owner's suite. Separate tub and shower in the owner's luxury bath. The covered back patio is a great place to relax or entertain with extended concrete patio for additional entertainment along with 12x10x8 shed w/ work bench and gable. Upgraded appliances and custom widow privacy window screens throughout house. Pull into your New Home on additional widened concrete driveway. Students are zoned to Barbers Hill ISD and low taxes make Legends Bay a desirable community to live in.
Location
State TX
County Chambers
Area Chambers County West
Rooms
Bedroom Description All Bedrooms Down,En-Suite Bath,Walk-In Closet
Other Rooms 1 Living Area, Breakfast Room, Family Room, Formal Dining, Formal Living, Home Office/Study, Kitchen/Dining Combo, Living Area - 1st Floor, Living/Dining Combo, Utility Room in House
Master Bathroom Primary Bath: Double Sinks, Primary Bath: Jetted Tub, Primary Bath: Separate Shower, Primary Bath: Soaking Tub, Secondary Bath(s): Tub/Shower Combo
Kitchen Breakfast Bar, Butler Pantry, Kitchen open to Family Room, Pantry, Pots/Pans Drawers
Interior
Interior Features Fire/Smoke Alarm, Formal Entry/Foyer, High Ceiling, Prewired for Alarm System
Heating Central Electric, Central Gas, Zoned
Cooling Central Electric, Central Gas
Flooring Carpet, Tile
Exterior
Exterior Feature Back Yard, Back Yard Fenced, Covered Patio/Deck, Fully Fenced, Patio/Deck, Porch, Storage Shed, Storm Shutters, Workshop
Parking Features Attached Garage
Garage Spaces 2.0
Garage Description Additional Parking
Roof Type Composition
Street Surface Concrete,Curbs,Gutters
Private Pool No
Building
Lot Description Subdivision Lot
Faces East
Story 1
Foundation Slab
Lot Size Range 0 Up To 1/4 Acre
Builder Name K Hovnanian
Sewer Public Sewer
Water Public Water
Structure Type Brick,Cement Board,Stone
New Construction No
Schools
Elementary Schools Barbers Hill South Elementary School
Middle Schools Barbers Hill South Middle School
High Schools Barbers Hill High School
School District 6 - Barbers Hill
Others
Senior Community No
Restrictions Deed Restrictions
Tax ID 64546
Ownership Full Ownership
Energy Description Attic Fan,Attic Vents,Ceiling Fans,Digital Program Thermostat,Energy Star Appliances,Energy Star/CFL/LED Lights,High-Efficiency HVAC,HVAC>13 SEER,Insulated Doors,Insulated/Low-E windows,Insulation - Blown Cellulose,Other Energy Features,Radiant Attic Barrier,Storm Windows
Tax Rate 1.646
Disclosures Sellers Disclosure
Green/Energy Cert Energy Star Qualified Home, Home Energy Rating/HERS
Special Listing Condition Sellers Disclosure
Read Less

Bought with Century Properties Real Estate
GET MORE INFORMATION




