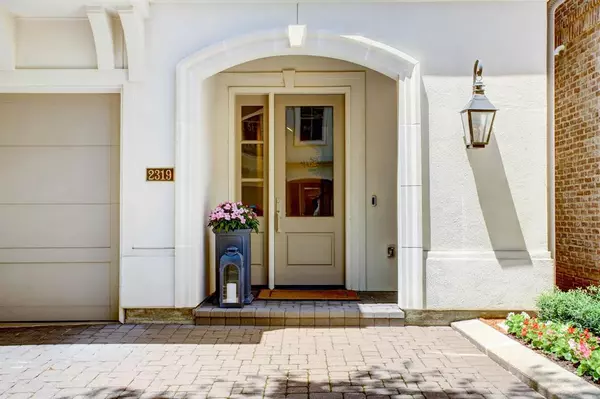For more information regarding the value of a property, please contact us for a free consultation.
2319 W Main ST Houston, TX 77098
Want to know what your home might be worth? Contact us for a FREE valuation!

Our team is ready to help you sell your home for the highest possible price ASAP
Key Details
Property Type Single Family Home
Listing Status Sold
Purchase Type For Sale
Square Footage 3,166 sqft
Price per Sqft $330
Subdivision Kirby Commons
MLS Listing ID 74243699
Sold Date 07/12/23
Style Traditional
Bedrooms 3
Full Baths 3
Half Baths 1
HOA Fees $333/ann
HOA Y/N 1
Year Built 2016
Annual Tax Amount $23,002
Tax Year 2022
Lot Size 2,182 Sqft
Acres 0.0501
Property Description
Located in a private, gated enclave of only 6 homes is 2319 W Main, a meticulously maintained 4-story home (WITH ELEVATOR) walking distance to some of the best restaurants and shopping Upper Kirby has to offer! Loaded with upgrades, the sellers have recently installed a Generac full-home generator, SYNlawn outdoor turf, Bowers and Wilkins in-ceiling speakers ,a full garage storage system + epoxy and Tesla car charger. The home is filled from top to bottom with luxury customizations - Restoration Hardware chandeliers, sconces and art lights, as well as custom RH window treatments in every room. The 2 separate outdoor living areas both feature motorized shades for maximum privacy. A custom master closet by Spaceman closets as well as the wet bar in the primary sitting area are part of the lavish lifestyle this home bestows.
With hardwoods, marble, and impeccable design selections throughout, this home is not to be missed. Ask listing agent regarding option to purchase fully furnished!
Location
State TX
County Harris
Area Upper Kirby
Rooms
Bedroom Description 1 Bedroom Down - Not Primary BR,1 Bedroom Up,En-Suite Bath,Primary Bed - 3rd Floor,Walk-In Closet
Other Rooms 1 Living Area, Formal Dining, Gameroom Up, Living Area - 2nd Floor, Utility Room in House
Master Bathroom Half Bath, Primary Bath: Double Sinks, Primary Bath: Jetted Tub, Primary Bath: Separate Shower, Primary Bath: Soaking Tub, Secondary Bath(s): Tub/Shower Combo
Kitchen Breakfast Bar, Island w/ Cooktop, Kitchen open to Family Room, Pantry, Pots/Pans Drawers, Soft Closing Cabinets, Soft Closing Drawers, Under Cabinet Lighting
Interior
Interior Features Alarm System - Owned, Balcony, Crown Molding, Window Coverings, Elevator, Fire/Smoke Alarm, Formal Entry/Foyer, High Ceiling, Prewired for Alarm System, Refrigerator Included, Wet Bar, Wired for Sound
Heating Central Gas
Cooling Central Electric
Flooring Tile, Wood
Fireplaces Number 1
Fireplaces Type Gas Connections
Exterior
Exterior Feature Artificial Turf, Back Green Space, Back Yard Fenced, Balcony, Controlled Subdivision Access, Side Yard
Parking Features Attached Garage
Garage Spaces 2.0
Garage Description Auto Garage Door Opener
Roof Type Aluminum,Composition
Street Surface Asphalt,Concrete,Curbs,Pavers
Accessibility Automatic Gate
Private Pool No
Building
Lot Description Patio Lot
Faces East
Story 4
Foundation Slab
Lot Size Range 0 Up To 1/4 Acre
Builder Name Pelican Builders
Sewer Public Sewer
Water Public Water
Structure Type Stucco
New Construction No
Schools
Elementary Schools Poe Elementary School
Middle Schools Lanier Middle School
High Schools Lamar High School (Houston)
School District 27 - Houston
Others
HOA Fee Include Grounds,Limited Access Gates,Other
Senior Community No
Restrictions Deed Restrictions
Tax ID 135-962-001-0006
Ownership Full Ownership
Energy Description Attic Fan,Attic Vents,Ceiling Fans,Digital Program Thermostat,Energy Star Appliances,Energy Star/CFL/LED Lights,Generator,High-Efficiency HVAC,Insulated/Low-E windows,Insulation - Batt
Acceptable Financing Cash Sale, Conventional
Tax Rate 2.3369
Disclosures Sellers Disclosure
Listing Terms Cash Sale, Conventional
Financing Cash Sale,Conventional
Special Listing Condition Sellers Disclosure
Read Less

Bought with Keller Williams Platinum
GET MORE INFORMATION




