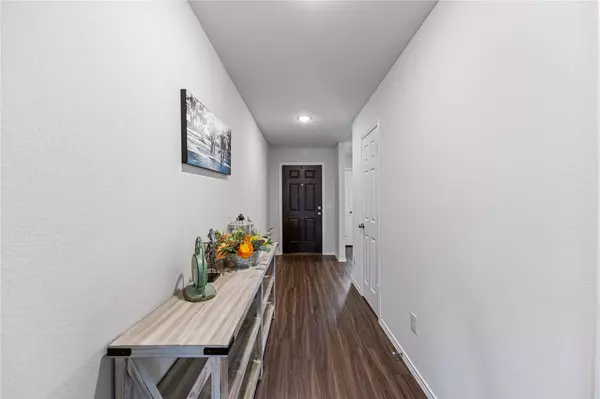For more information regarding the value of a property, please contact us for a free consultation.
9101 Captains Cove Fort Worth, TX 76179
Want to know what your home might be worth? Contact us for a FREE valuation!

Our team is ready to help you sell your home for the highest possible price ASAP
Key Details
Property Type Single Family Home
Sub Type Single Family Residence
Listing Status Sold
Purchase Type For Sale
Square Footage 1,429 sqft
Price per Sqft $213
Subdivision Parks At Boat Club
MLS Listing ID 20334744
Sold Date 07/07/23
Style Traditional
Bedrooms 3
Full Baths 2
HOA Fees $50/ann
HOA Y/N Mandatory
Year Built 2020
Annual Tax Amount $4,699
Lot Size 5,880 Sqft
Acres 0.135
Property Description
Welcome to this charming three bedroom, two bath home that has a functional open concept floor plan and sits on a prime corner lot. Nestled in a friendly, active neighborhood with loads of perks including a community pool and a lazy river! All three schools are conveniently located within a mile or two of Captains Cove. This home is packed full of smart upgrades such as laminate flooring, kitchen island, granite countertops, ceiling fans, video doorbell, & more. It is truly ready for its new owners to move in. Enjoy the serene sunsets while sitting on the fabulous covered patio in the backyard. Then retreat back to the spacious primary bedroom that features a generous walk in closet and a beautifully tiled walk-in shower. Please refer to the documents that include lists of upgrades, features, clean survey, seller’s disclosure, floorplan & more. Documents will be available to view at the home.
Location
State TX
County Tarrant
Direction From US 287 N, turn left on W Bailey Boswell Rd, right onto Centerboard Ln, left onto Mountain Bluff Dr, right onto Captains Cove, property is on the left.
Rooms
Dining Room 1
Interior
Interior Features Cable TV Available, Eat-in Kitchen, Granite Counters, High Speed Internet Available, Kitchen Island
Heating Electric
Cooling Ceiling Fan(s), Electric
Flooring Carpet, Luxury Vinyl Plank
Appliance Dishwasher, Disposal, Electric Cooktop, Electric Oven
Heat Source Electric
Laundry Electric Dryer Hookup, Utility Room, Full Size W/D Area
Exterior
Exterior Feature Covered Patio/Porch, Lighting
Garage Spaces 2.0
Fence Wood
Utilities Available City Sewer, City Water
Roof Type Composition
Garage Yes
Building
Lot Description Corner Lot
Story One
Foundation Slab
Level or Stories One
Structure Type Brick
Schools
Elementary Schools Lake Pointe
Middle Schools Wayside
High Schools Boswell
School District Eagle Mt-Saginaw Isd
Others
Ownership See Tax
Acceptable Financing Cash, Conventional, FHA, VA Loan
Listing Terms Cash, Conventional, FHA, VA Loan
Financing Conventional
Read Less

©2024 North Texas Real Estate Information Systems.
Bought with Maribel Saldivar • Universal Realty Texas
GET MORE INFORMATION




