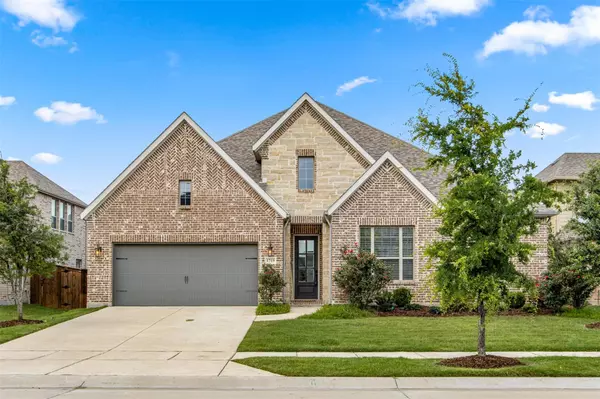For more information regarding the value of a property, please contact us for a free consultation.
1719 Ellington Drive Celina, TX 75009
Want to know what your home might be worth? Contact us for a FREE valuation!

Our team is ready to help you sell your home for the highest possible price ASAP
Key Details
Property Type Single Family Home
Sub Type Single Family Residence
Listing Status Sold
Purchase Type For Sale
Square Footage 2,986 sqft
Price per Sqft $231
Subdivision Light Farms The Hazel Neighborhood Ph 1
MLS Listing ID 20345069
Sold Date 06/22/23
Style Traditional
Bedrooms 3
Full Baths 3
HOA Fees $135/mo
HOA Y/N Mandatory
Year Built 2018
Lot Size 7,187 Sqft
Acres 0.165
Property Description
Welcome to this fresh & modern 1 story home built by Drees located in The Hazel of Light Farms. The kitchen & family room cultivate the ideal space for entertaining fam & friends. The kitchen showcases oversized island with designer pendants, farm sink, quartz counters, gas cooktop, white cabs with glass insets, double ovens, & spacious breakfast nook. Family room offers natural light & sliding door opening to covered back porch. Watch your favorite movie in media room adorned with custom barn doors. Retreat for relaxation to the primary bedroom boasting luxury vinyl plank, custom white cabinetry, garden tub, spa-like shower, & WIC. You'll enjoy the ideal work from home location in the oversized home office with French doors. Home is equipped with a whole house water softener system and 3 car tandem garage. Why do residents delight in Light Farms? Discover 5 community pools, tennis, bocce ball courts, fitness center, dog park, 13+ miles of trails, playgrounds, & neighborhood events.
Location
State TX
County Collin
Community Club House, Community Pool, Fitness Center, Jogging Path/Bike Path, Park, Playground, Restaurant, Spa, Tennis Court(S)
Direction GPS
Rooms
Dining Room 1
Interior
Interior Features Cable TV Available, Cathedral Ceiling(s), Chandelier, Decorative Lighting, Eat-in Kitchen, Flat Screen Wiring, High Speed Internet Available, Kitchen Island, Open Floorplan, Pantry, Smart Home System, Sound System Wiring, Vaulted Ceiling(s), Walk-In Closet(s), Wired for Data
Heating Central, Fireplace Insert, Natural Gas
Cooling Ceiling Fan(s), Central Air, Electric
Flooring Carpet, Hardwood, Luxury Vinyl Plank, Tile
Fireplaces Number 1
Fireplaces Type Gas Logs, Gas Starter, Glass Doors, Living Room
Appliance Built-in Gas Range, Dishwasher, Disposal, Gas Cooktop, Gas Oven, Gas Water Heater, Microwave, Double Oven, Plumbed For Gas in Kitchen, Tankless Water Heater, Vented Exhaust Fan, Water Filter, Water Softener
Heat Source Central, Fireplace Insert, Natural Gas
Laundry Electric Dryer Hookup, Utility Room, Full Size W/D Area, Washer Hookup
Exterior
Exterior Feature Covered Patio/Porch, Rain Gutters
Garage Spaces 3.0
Fence Wood
Community Features Club House, Community Pool, Fitness Center, Jogging Path/Bike Path, Park, Playground, Restaurant, Spa, Tennis Court(s)
Utilities Available Cable Available, Co-op Electric, Curbs, Electricity Available, Electricity Connected, MUD Sewer, MUD Water, Sewer Available, Sidewalk, Underground Utilities
Roof Type Composition
Garage Yes
Building
Lot Description Interior Lot, Landscaped, Sprinkler System, Subdivision
Story One
Foundation Slab
Structure Type Brick
Schools
Elementary Schools Ralph And Mary Lynn Boyer
Middle Schools Reynolds
High Schools Prosper
School District Prosper Isd
Others
Ownership see agent
Acceptable Financing Cash, Conventional, FHA, VA Loan
Listing Terms Cash, Conventional, FHA, VA Loan
Financing Conventional
Read Less

©2024 North Texas Real Estate Information Systems.
Bought with Brandon Lucido • Keller Williams Realty DPR
GET MORE INFORMATION




