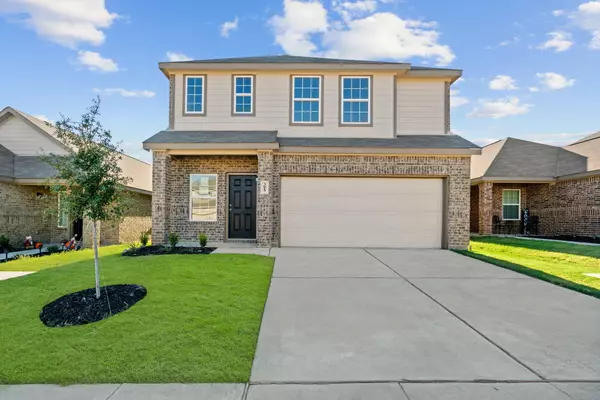For more information regarding the value of a property, please contact us for a free consultation.
3617 Kings Drive Ennis, TX 75119
Want to know what your home might be worth? Contact us for a FREE valuation!

Our team is ready to help you sell your home for the highest possible price ASAP
Key Details
Property Type Single Family Home
Sub Type Single Family Residence
Listing Status Sold
Purchase Type For Sale
Square Footage 2,100 sqft
Price per Sqft $148
Subdivision Christian Meadows
MLS Listing ID 20238134
Sold Date 06/15/23
Style Traditional
Bedrooms 3
Full Baths 2
Half Baths 1
HOA Fees $45/ann
HOA Y/N Mandatory
Year Built 2022
Lot Size 5,000 Sqft
Acres 0.1148
Lot Dimensions 40x125
Property Description
Love where you live in Christian Meadows in Ennis, TX! The Shannon Plan is a spacious 2-story home with 3 bedrooms, 2.5 bathrooms, FLEX AREA, and a 2-car garage. With an expansive and open concept first floor, you'll love entertaining in this home! The gourmet kitchen is sure to please with 42 inch cabinets, granite countertops, and stainless steel appliances! Upstairs features a private retreat for all the bedrooms! Retreat to the Owner's Suite featuring double sinks, granite countertops, garden tub and shower, and a walk-in closet! Enjoy the great outdoors with a sprinkler system and covered patio! Don't miss your opportunity to call Christian Meadows home, schedule a visit today!
Location
State TX
County Ellis
Direction From I-45 South: Drive south towards Houston, exit 251 and make a U-turn under the freeway, stay on frontage road and turn right on Fantail. Look for Model Home on the left at 1302 Fantail.
Rooms
Dining Room 1
Interior
Interior Features Cable TV Available, Granite Counters, High Speed Internet Available, Walk-In Closet(s)
Heating Central, Electric
Cooling Central Air, Electric
Flooring Carpet, Luxury Vinyl Plank
Appliance Dishwasher, Disposal, Electric Cooktop, Electric Oven, Electric Water Heater, Microwave
Heat Source Central, Electric
Exterior
Garage Spaces 2.0
Fence Back Yard, Wood
Utilities Available Asphalt, Cable Available, City Sewer, Community Mailbox, Curbs, Electricity Available, Individual Water Meter, Phone Available, Sewer Available, Sidewalk
Roof Type Composition
Garage Yes
Building
Story Two
Foundation Slab
Structure Type Brick,Fiber Cement
Schools
Elementary Schools Bowie
High Schools Ennis
School District Ennis Isd
Others
Restrictions Deed
Ownership Legend Homes
Acceptable Financing Cash, Conventional, FHA, USDA Loan, VA Loan
Listing Terms Cash, Conventional, FHA, USDA Loan, VA Loan
Financing FHA
Read Less

©2024 North Texas Real Estate Information Systems.
Bought with Maysoon Isa • NB Elite Realty
GET MORE INFORMATION




