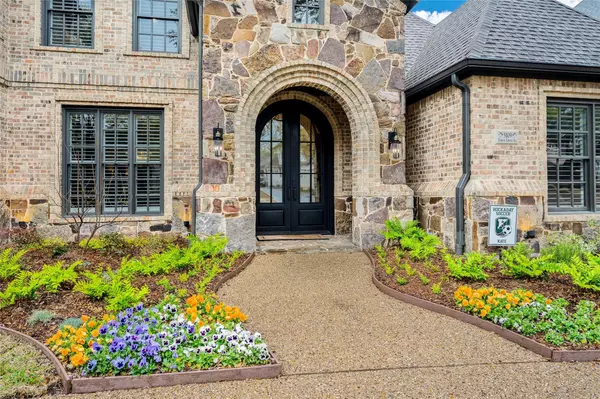For more information regarding the value of a property, please contact us for a free consultation.
5109 Forest Grove Lane Plano, TX 75093
Want to know what your home might be worth? Contact us for a FREE valuation!

Our team is ready to help you sell your home for the highest possible price ASAP
Key Details
Property Type Single Family Home
Sub Type Single Family Residence
Listing Status Sold
Purchase Type For Sale
Square Footage 5,281 sqft
Price per Sqft $397
Subdivision Lakeside On Preston Ph 4A
MLS Listing ID 20285737
Sold Date 06/05/23
Style Traditional
Bedrooms 4
Full Baths 4
Half Baths 1
HOA Fees $164/ann
HOA Y/N Mandatory
Year Built 1994
Annual Tax Amount $21,127
Lot Size 0.380 Acres
Acres 0.38
Property Description
Prepare to be impressed with this completely updated home that could be straight out of a magazine in the coveted Lakeside On Preston community! With wood floors and chic, modern finishes throughout, this gorgeous home is perfect! Open to the formal dining room, the formal living room has a FP and BI's. With an oversized island at the center, the chef's kitchen is complete w modern finishes, quartzite countertops, a Sub-Zero double refrigerator, wine fridge, double oven, and an eat-in breakfast bar! Access the backyard from the large master ste. w paneled ceiling & a luxurious master bath with 2 walk-in closets. The office can be used as a bedroom with its own bath. Upstairs you'll find 3 secondary bedrooms, a game room, and a bonus room which is currently being used as a gym. Backyard oasis features a covered patio, grand pool & spa w waterfall, basketball court, turf! Neighborhood amenities include a lake, 2 parks, walking trail, basketball, volleyball and tennis courts, and a pool!
Location
State TX
County Collin
Community Park
Direction Please use GPS
Rooms
Dining Room 2
Interior
Interior Features Built-in Features, Built-in Wine Cooler, Cable TV Available, Chandelier, Double Vanity, Eat-in Kitchen, Flat Screen Wiring, High Speed Internet Available, Kitchen Island, Multiple Staircases, Natural Woodwork, Pantry, Walk-In Closet(s)
Heating Central
Cooling Ceiling Fan(s), Central Air, Zoned
Flooring Wood
Fireplaces Number 2
Fireplaces Type Brick, Gas Logs
Appliance Built-in Refrigerator, Dishwasher, Disposal, Microwave, Convection Oven, Double Oven, Refrigerator
Heat Source Central
Laundry Electric Dryer Hookup, Laundry Chute, Full Size W/D Area
Exterior
Exterior Feature Basketball Court, Covered Patio/Porch, Dog Run, Gas Grill, Lighting, Sport Court
Garage Spaces 3.0
Fence Wood
Pool Diving Board, Heated, In Ground, Pool/Spa Combo, Waterfall
Community Features Park
Utilities Available City Sewer, City Water, Curbs, Sidewalk
Roof Type Composition
Garage Yes
Private Pool 1
Building
Lot Description Few Trees, Interior Lot, Landscaped, Lrg. Backyard Grass, Sprinkler System, Subdivision
Story Two
Foundation Slab
Structure Type Brick,Rock/Stone
Schools
Elementary Schools Brinker
Middle Schools Renner
High Schools Plano West
School District Plano Isd
Others
Ownership See agent
Acceptable Financing Cash, Contact Agent, Conventional, Other
Listing Terms Cash, Contact Agent, Conventional, Other
Financing Cash
Read Less

©2024 North Texas Real Estate Information Systems.
Bought with Suzanne Mitchell • Keller Williams Realty
GET MORE INFORMATION




