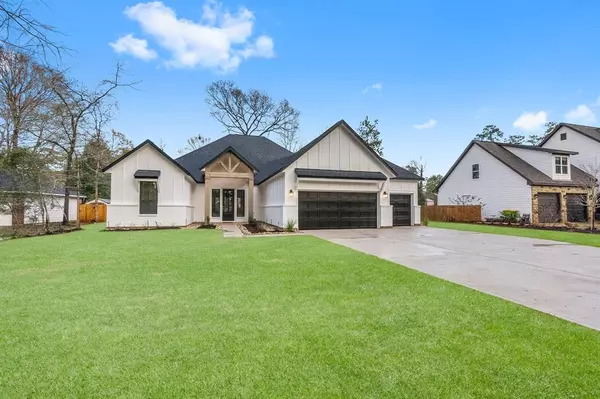For more information regarding the value of a property, please contact us for a free consultation.
1006 Garrett DR Magnolia, TX 77354
Want to know what your home might be worth? Contact us for a FREE valuation!

Our team is ready to help you sell your home for the highest possible price ASAP
Key Details
Property Type Single Family Home
Listing Status Sold
Purchase Type For Sale
Square Footage 2,988 sqft
Price per Sqft $209
Subdivision Westwood 04
MLS Listing ID 73829056
Sold Date 05/11/23
Style Traditional
Bedrooms 4
Full Baths 3
HOA Fees $19/ann
HOA Y/N 1
Year Built 2022
Annual Tax Amount $1,536
Tax Year 2022
Lot Size 0.459 Acres
Acres 0.4591
Property Description
New Construction!! The 2988 Farmhouse is one of the most popular single story floor plans with a wide entryway leading to the totally open concept Kitchen, Family and Dining room. Perfectly appointed design elements provide a clean palate for your decorating imagination! The kitchen and family room flow into a casual dining area that extends seamlessly onto an enormous, covered patio, a perfect complement to outdoor entertaining! Just off the family room is a study with French doors that also overlooks the patio. The primary suite is nestled in the rear of the home and features an ensuite with spa-like charm - double vanities, a garden tub and separate shower. The signature Gracepoint walk-in closet offers private access directly into the laundry room. On the opposite side of the home are three secondary bedrooms, one with a private bath. A 3-car garage is the icing on the cake of this stunning home! Make it yours today!
Location
State TX
County Montgomery
Area Magnolia/1488 East
Rooms
Bedroom Description All Bedrooms Down,En-Suite Bath,Walk-In Closet
Other Rooms Family Room, Home Office/Study, Kitchen/Dining Combo, Living/Dining Combo, Utility Room in House
Master Bathroom Primary Bath: Double Sinks, Primary Bath: Separate Shower, Primary Bath: Soaking Tub, Secondary Bath(s): Double Sinks, Secondary Bath(s): Tub/Shower Combo, Vanity Area
Kitchen Island w/o Cooktop, Kitchen open to Family Room, Walk-in Pantry
Interior
Interior Features Drapes/Curtains/Window Cover, Dryer Included, Fire/Smoke Alarm, Prewired for Alarm System, Refrigerator Included, Washer Included, Wired for Sound
Heating Central Gas
Cooling Central Electric
Flooring Carpet, Engineered Wood, Tile
Fireplaces Number 1
Fireplaces Type Gaslog Fireplace
Exterior
Exterior Feature Covered Patio/Deck, Sprinkler System
Parking Features Attached Garage, Oversized Garage
Garage Spaces 3.0
Garage Description Double-Wide Driveway
Roof Type Composition
Street Surface Asphalt
Private Pool No
Building
Lot Description Subdivision Lot, Wooded
Faces West
Story 1
Foundation Slab
Lot Size Range 1/4 Up to 1/2 Acre
Builder Name Gracepoint Homes
Sewer Septic Tank
Structure Type Brick,Cement Board,Wood
New Construction Yes
Schools
Elementary Schools Tom R. Ellisor Elementary School
Middle Schools Bear Branch Junior High School
High Schools Magnolia High School
School District 36 - Magnolia
Others
Senior Community No
Restrictions No Restrictions
Tax ID 9495-04-31400
Energy Description Attic Vents,Digital Program Thermostat,High-Efficiency HVAC,Insulation - Batt,Insulation - Blown Fiberglass,Radiant Attic Barrier
Acceptable Financing Cash Sale, Conventional, FHA, VA
Tax Rate 1.8587
Disclosures No Disclosures
Green/Energy Cert Other Energy Report
Listing Terms Cash Sale, Conventional, FHA, VA
Financing Cash Sale,Conventional,FHA,VA
Special Listing Condition No Disclosures
Read Less

Bought with NB Elite Realty
GET MORE INFORMATION




