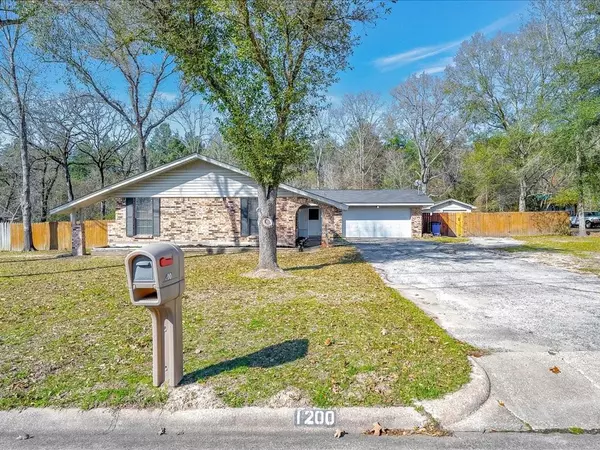For more information regarding the value of a property, please contact us for a free consultation.
1200 Edgewood CIR Lufkin, TX 75904
Want to know what your home might be worth? Contact us for a FREE valuation!

Our team is ready to help you sell your home for the highest possible price ASAP
Key Details
Property Type Single Family Home
Listing Status Sold
Purchase Type For Sale
Square Footage 1,937 sqft
Price per Sqft $126
Subdivision Idlewood
MLS Listing ID 97114284
Sold Date 05/10/23
Style Traditional
Bedrooms 3
Full Baths 2
Year Built 1977
Annual Tax Amount $2,965
Tax Year 2022
Lot Size 0.574 Acres
Acres 0.5739
Property Description
Extras galore!!! One story home with 3 bedrooms and 2 baths. Spacious living room and dining room. Vaulted ceiling, wood burning fireplace, crown molding and fresh paint throughout. Island kitchen with seating, gas range and stainless appliances. Primary bathroom with new walk in tile shower with rain massage system, replaced vanity and backsplash. Updated guest bathroom. New ceiling fans. Programmable smart home thermostat with Wi-Fi controls. Workshop with cabinetry for extra storage and counter space. 30 amp electric hookup for RV. So much more!
Location
State TX
County Angelina
Area Angelina County
Rooms
Other Rooms Family Room, Formal Dining, Utility Room in House
Master Bathroom Primary Bath: Double Sinks, Primary Bath: Shower Only
Kitchen Breakfast Bar, Island w/o Cooktop
Interior
Interior Features Crown Molding
Heating Central Gas
Cooling Central Electric
Flooring Carpet, Tile
Fireplaces Number 1
Fireplaces Type Wood Burning Fireplace
Exterior
Exterior Feature Back Yard Fenced, Patio/Deck, Workshop
Parking Features Attached Garage
Garage Spaces 2.0
Roof Type Composition
Street Surface Concrete
Private Pool No
Building
Lot Description Subdivision Lot
Story 1
Foundation Slab
Lot Size Range 1/2 Up to 1 Acre
Sewer Public Sewer
Water Public Water
Structure Type Brick
New Construction No
Schools
Elementary Schools Central Elementary School (Central)
Middle Schools Central Junior High School (Central)
High Schools Central High School (Central)
School District 267 - Central
Others
Senior Community No
Restrictions Unknown
Tax ID 49457
Energy Description Ceiling Fans,Digital Program Thermostat
Tax Rate 1.6994
Disclosures Sellers Disclosure
Special Listing Condition Sellers Disclosure
Read Less

Bought with 2011 AMERICAN REAL ESTATE CO. LLC
GET MORE INFORMATION




