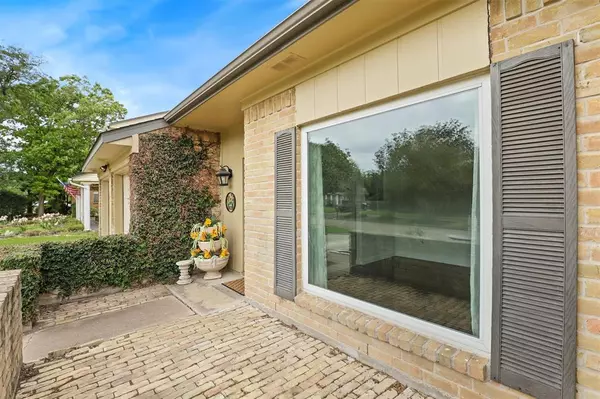For more information regarding the value of a property, please contact us for a free consultation.
15923 Cavendish DR Houston, TX 77059
Want to know what your home might be worth? Contact us for a FREE valuation!

Our team is ready to help you sell your home for the highest possible price ASAP
Key Details
Property Type Single Family Home
Listing Status Sold
Purchase Type For Sale
Square Footage 1,678 sqft
Price per Sqft $162
Subdivision Middlebrook Sec 02
MLS Listing ID 18768888
Sold Date 05/01/23
Style Ranch
Bedrooms 3
Full Baths 2
HOA Fees $39/ann
HOA Y/N 1
Year Built 1977
Annual Tax Amount $5,898
Tax Year 2022
Lot Size 7,590 Sqft
Acres 0.1742
Property Description
Well-maintained ranch nestled in a lovely community with mature trees! Upgrades throughout include arched doorways, shiplap wall, gorgeous laminate wood floors, & more. Step inside to the living room w/ a picture window to the front patio & just steps from a formal dining room. The living room has a floor-to-ceiling brick fireplace and all the natural light from french doors leading to the backyard! Fall in love with the kitchen with granite counters, SS appliances, solid wood maple cabinets, subway tile backsplash, and connected breakfast room with a large blackboard space. Primary bedroom has an en-suite bath with custom tiled shower and outdoor access. Two more spacious bedrooms share a bath with another custom-tiled shower! Other upgrades include new Anderson windows w/ a transferable lifetime warranty, pex pipes, recent driveway & roof, new interior paint. Located with easy access to the Brook Forest/Middlebrook Walking Trails & Middlebrook Comm Assoc pool & tennis!
Location
State TX
County Harris
Area Clear Lake Area
Rooms
Bedroom Description All Bedrooms Down,En-Suite Bath,Walk-In Closet
Other Rooms 1 Living Area, Breakfast Room, Family Room, Formal Dining, Formal Living, Utility Room in House
Master Bathroom Primary Bath: Shower Only, Secondary Bath(s): Tub/Shower Combo
Kitchen Pots/Pans Drawers, Soft Closing Cabinets, Soft Closing Drawers, Under Cabinet Lighting
Interior
Interior Features Drapes/Curtains/Window Cover, Formal Entry/Foyer
Heating Central Gas
Cooling Central Electric
Flooring Carpet, Laminate, Tile
Fireplaces Number 1
Fireplaces Type Gas Connections
Exterior
Exterior Feature Back Yard Fenced
Parking Features Attached Garage
Garage Spaces 2.0
Roof Type Composition
Street Surface Concrete,Curbs
Private Pool No
Building
Lot Description Subdivision Lot
Faces South
Story 1
Foundation Slab
Lot Size Range 0 Up To 1/4 Acre
Sewer Public Sewer
Water Public Water, Water District
Structure Type Brick
New Construction No
Schools
Elementary Schools Armand Bayou Elementary School
Middle Schools Space Center Intermediate School
High Schools Clear Lake High School
School District 9 - Clear Creek
Others
Senior Community No
Restrictions Deed Restrictions
Tax ID 108-185-000-0022
Energy Description Attic Vents,Ceiling Fans,Digital Program Thermostat,Energy Star/CFL/LED Lights,HVAC>13 SEER,Insulated Doors,Insulated/Low-E windows,Insulation - Batt,Insulation - Blown Cellulose,North/South Exposure
Acceptable Financing Cash Sale, Conventional, FHA, VA
Tax Rate 2.4437
Disclosures Sellers Disclosure
Listing Terms Cash Sale, Conventional, FHA, VA
Financing Cash Sale,Conventional,FHA,VA
Special Listing Condition Sellers Disclosure
Read Less

Bought with Tejas Realty Group
GET MORE INFORMATION




