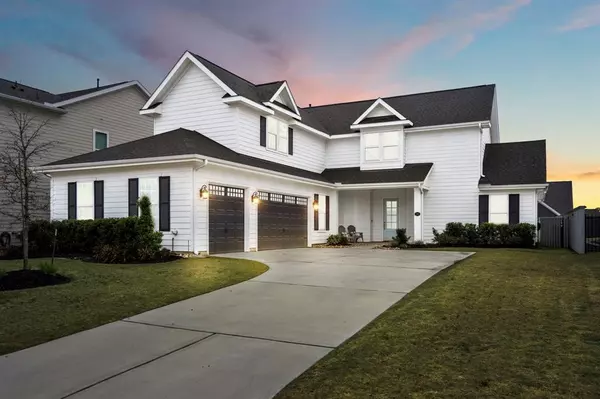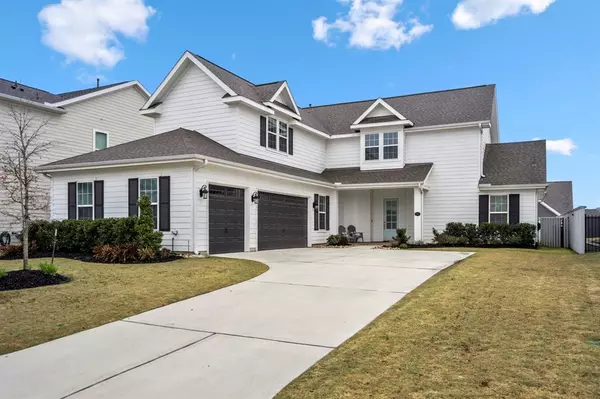For more information regarding the value of a property, please contact us for a free consultation.
2205 Salt Grass TRL Conroe, TX 77384
Want to know what your home might be worth? Contact us for a FREE valuation!

Our team is ready to help you sell your home for the highest possible price ASAP
Key Details
Property Type Single Family Home
Listing Status Sold
Purchase Type For Sale
Square Footage 3,291 sqft
Price per Sqft $203
Subdivision Stillwater
MLS Listing ID 72640297
Sold Date 05/02/23
Style Traditional
Bedrooms 5
Full Baths 4
Half Baths 1
HOA Fees $87/ann
HOA Y/N 1
Year Built 2019
Annual Tax Amount $16,655
Tax Year 2022
Lot Size 8,847 Sqft
Acres 0.2031
Property Description
Gorgeous 5-bedroom, 4.5-bathroom home with a private pool located in Stillwater! Enter the home & be welcomed in by a spacious foyer & family room. The family room features a fireplace, crown molding throughout the downstairs, 8" baseboards, w/luxurious wood floors & overlooks the pool. A Chefs dream kitchen has double ovens, a 5-burner gas cooktop, & an oversized island w/breakfast bar. Off the kitchen is a flex which could be used as a home gym or office. The primary bedroom is very spacious with tall ceilings & primary bathroom features dual vanities, deep soaking tub, walk-in shower, & a sizable walk-in closet. Second bdrm & ensuite down. Up are 3 bedrooms & 2 baths; 5th bedroom is massive & could be used as a game room. The backyard is perfect for any swimmer! It's pebble tech, 20 yard lap lane, beach entry, & is heated! The covered patio is a great space to enjoy your morning coffee or entertain friends by grilling out. Stillwater features seven community lakes & walking paths.
Location
State TX
County Montgomery
Area Conroe Southwest
Rooms
Bedroom Description 2 Bedrooms Down,En-Suite Bath,Primary Bed - 1st Floor,Walk-In Closet
Other Rooms Breakfast Room, Family Room, Home Office/Study, Utility Room in House
Master Bathroom Half Bath, Primary Bath: Double Sinks, Primary Bath: Separate Shower, Primary Bath: Soaking Tub, Secondary Bath(s): Tub/Shower Combo
Kitchen Breakfast Bar, Island w/o Cooktop, Kitchen open to Family Room, Pantry, Under Cabinet Lighting, Walk-in Pantry
Interior
Interior Features Alarm System - Owned, Crown Molding, Fire/Smoke Alarm, High Ceiling, Refrigerator Included, Wired for Sound
Heating Central Gas
Cooling Central Electric
Flooring Carpet, Tile, Wood
Fireplaces Number 1
Fireplaces Type Gas Connections, Gaslog Fireplace
Exterior
Exterior Feature Back Yard, Back Yard Fenced, Covered Patio/Deck, Patio/Deck, Private Driveway, Sprinkler System
Parking Features Attached Garage
Garage Spaces 3.0
Garage Description Double-Wide Driveway
Pool Heated, In Ground
Roof Type Composition
Street Surface Concrete,Curbs
Private Pool Yes
Building
Lot Description Subdivision Lot
Story 2
Foundation Slab
Lot Size Range 0 Up To 1/4 Acre
Water Water District
Structure Type Cement Board
New Construction No
Schools
Elementary Schools Powell Elementary School (Conroe)
Middle Schools Mccullough Junior High School
High Schools The Woodlands High School
School District 11 - Conroe
Others
Senior Community No
Restrictions Deed Restrictions
Tax ID 9033-04-04700
Energy Description Ceiling Fans,Digital Program Thermostat,Energy Star Appliances,Energy Star/CFL/LED Lights,High-Efficiency HVAC,HVAC>13 SEER,Insulated/Low-E windows,Insulation - Blown Fiberglass,Radiant Attic Barrier
Acceptable Financing Cash Sale, Conventional, VA
Tax Rate 2.954
Disclosures Exclusions, Mud, Sellers Disclosure
Listing Terms Cash Sale, Conventional, VA
Financing Cash Sale,Conventional,VA
Special Listing Condition Exclusions, Mud, Sellers Disclosure
Read Less

Bought with CORCORAN FERESTER REALTY
GET MORE INFORMATION




