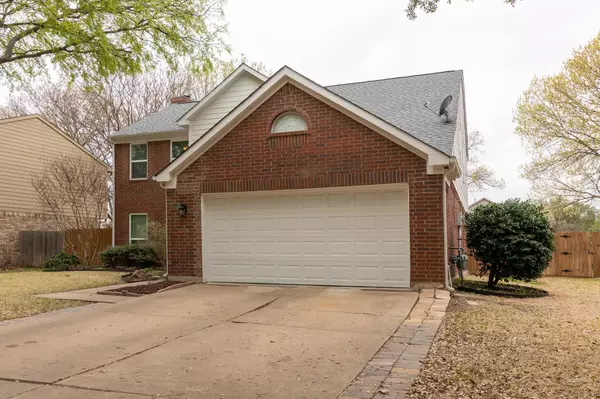For more information regarding the value of a property, please contact us for a free consultation.
7513 Los Padres Trail Fort Worth, TX 76137
Want to know what your home might be worth? Contact us for a FREE valuation!

Our team is ready to help you sell your home for the highest possible price ASAP
Key Details
Property Type Single Family Home
Sub Type Single Family Residence
Listing Status Sold
Purchase Type For Sale
Square Footage 2,532 sqft
Price per Sqft $169
Subdivision Park Glen Add
MLS Listing ID 20281847
Sold Date 04/24/23
Style Traditional
Bedrooms 5
Full Baths 2
Half Baths 1
HOA Fees $5/ann
HOA Y/N Mandatory
Year Built 1989
Annual Tax Amount $8,951
Property Description
This one has all the bells and whistles. Engineered Hardwood just installed throughout except in wet areas. Fresh paint throughout. New Dishwasher. Master Bath total remodel; oversized shower, heated floors, barn doors and dual sinks. Lawn, irrigation system with WiFi June 2020. Newer garage door and opener. Energy Efficient windows installed Spring 2019. Commercial Grade Gas Kitchen Aid Stove and double oven in kitchen, Granite Counters and serving window in kitchen. Built in desk in kitchen. New Plumbing line installed from street to house. Nest thermostats on both levels. This one seriously has it all. Home backs up to greenbelt with creek. Award Winning Keller ISD. Close to shopping.
Location
State TX
County Tarrant
Community Greenbelt, Jogging Path/Bike Path, Sidewalks
Direction Basswood to Arcadia Trail, Left on Los Padres Trail, Home is on the Left
Rooms
Dining Room 2
Interior
Interior Features Cable TV Available, Decorative Lighting, Double Vanity, Eat-in Kitchen, Flat Screen Wiring, Granite Counters, High Speed Internet Available, Pantry, Walk-In Closet(s)
Heating Natural Gas
Cooling Attic Fan, Ceiling Fan(s), Central Air, Electric
Flooring Ceramic Tile, Hardwood, Simulated Wood
Fireplaces Number 1
Fireplaces Type Gas Logs
Appliance Commercial Grade Range, Dishwasher, Disposal, Gas Range, Gas Water Heater, Double Oven, Plumbed For Gas in Kitchen
Heat Source Natural Gas
Laundry Electric Dryer Hookup, In Kitchen, Utility Room, Washer Hookup
Exterior
Exterior Feature Covered Patio/Porch, Rain Gutters, Lighting, Storage
Garage Spaces 2.0
Fence Back Yard, Wood
Community Features Greenbelt, Jogging Path/Bike Path, Sidewalks
Utilities Available Asphalt, Cable Available, City Sewer, City Water, Curbs, Individual Gas Meter, Individual Water Meter
Roof Type Composition
Garage Yes
Building
Lot Description Few Trees, Greenbelt, Landscaped, Sprinkler System, Subdivision
Story Two
Foundation Concrete Perimeter
Structure Type Brick,Fiber Cement,Fiberglass Siding
Schools
Elementary Schools Parkglen
Middle Schools Hillwood
High Schools Central
School District Keller Isd
Others
Restrictions Deed
Ownership Withheld
Acceptable Financing Cash, Conventional, FHA, VA Loan
Listing Terms Cash, Conventional, FHA, VA Loan
Financing VA
Read Less

©2024 North Texas Real Estate Information Systems.
Bought with Ashley Bates • Competitive Edge Realty LLC
GET MORE INFORMATION




