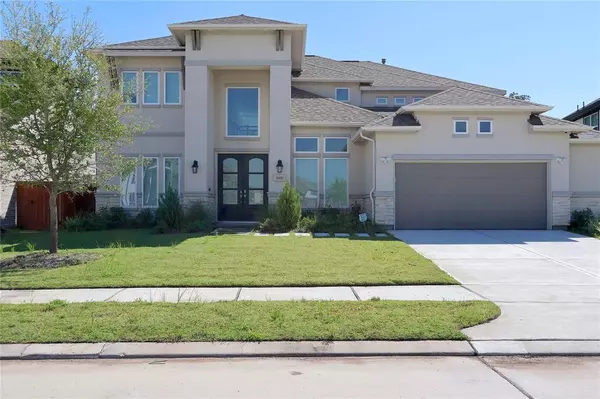For more information regarding the value of a property, please contact us for a free consultation.
12403 Leuchars LN Richmond, TX 77407
Want to know what your home might be worth? Contact us for a FREE valuation!

Our team is ready to help you sell your home for the highest possible price ASAP
Key Details
Property Type Single Family Home
Listing Status Sold
Purchase Type For Sale
Square Footage 4,170 sqft
Price per Sqft $223
Subdivision Aliana Sec 70
MLS Listing ID 18273433
Sold Date 04/24/23
Style Traditional
Bedrooms 4
Full Baths 3
Half Baths 2
HOA Fees $105/ann
HOA Y/N 1
Year Built 2022
Annual Tax Amount $1,614
Tax Year 2021
Lot Size 9,652 Sqft
Acres 0.2216
Property Description
Wow! Rare find! New never lived in, beautifully designed year 2022 custom built fully stucco & stone home with both water & golf course views in the master planned community of Aliana. Home surrounded by tall windows with 20 ft high ceiling in the family room. Bay windows in the master bed, 2 bedrooms down. Change of Business plans necessitated sale of this house. It has tons of upgrades with rich flooring tile on the entire 1st floor. Exotic Tall fireplace mantle, big island kitchen, butler’s pantry walk-in pantry large walk-in closet formal dining study w/full glass French doors, media room and game room. Additional features include indoor and outdoor cameras w/talk features, sprinkler system, remote control blinds throughout the house, 5 knob cooktop, vent hood, built in appliances, seamless glass, rotunda, wrought iron spiral staircase, art niches and Many more Patio is oversized with no back door neighbors and a backyard that is pool ready
This one won’t last long
Location
State TX
County Fort Bend
Community Aliana
Area Sugar Land West
Rooms
Bedroom Description 2 Bedrooms Down,Primary Bed - 1st Floor,Walk-In Closet
Other Rooms 1 Living Area, Breakfast Room, Family Room, Formal Dining, Gameroom Up, Guest Suite, Living Area - 1st Floor, Media, Utility Room in House
Master Bathroom Primary Bath: Double Sinks, Primary Bath: Separate Shower, Primary Bath: Soaking Tub, Secondary Bath(s): Double Sinks, Secondary Bath(s): Shower Only
Kitchen Breakfast Bar, Butler Pantry, Island w/o Cooktop, Kitchen open to Family Room, Pantry, Soft Closing Cabinets, Soft Closing Drawers, Walk-in Pantry
Interior
Interior Features Alarm System - Owned, Crown Molding, Drapes/Curtains/Window Cover, Fire/Smoke Alarm, Formal Entry/Foyer, High Ceiling, Prewired for Alarm System
Heating Central Gas, Zoned
Cooling Central Electric, Zoned
Flooring Carpet, Engineered Wood, Tile
Fireplaces Number 1
Fireplaces Type Gas Connections
Exterior
Exterior Feature Back Green Space, Back Yard, Back Yard Fenced, Covered Patio/Deck, Patio/Deck, Sprinkler System, Subdivision Tennis Court
Parking Features Attached Garage
Garage Spaces 2.0
Waterfront Description Riverfront
Roof Type Composition
Private Pool No
Building
Lot Description Subdivision Lot, Waterfront
Story 2
Foundation Slab
Lot Size Range 0 Up To 1/4 Acre
Builder Name J Patrick Homes
Water Water District
Structure Type Stone,Stucco,Wood
New Construction Yes
Schools
Elementary Schools Malala Elementary School
Middle Schools Garcia Middle School (Fort Bend)
High Schools Austin High School (Fort Bend)
School District 19 - Fort Bend
Others
HOA Fee Include Clubhouse,Courtesy Patrol,Recreational Facilities
Senior Community No
Restrictions Deed Restrictions
Tax ID 1001-70-001-0120-907
Energy Description Attic Vents,Ceiling Fans,Digital Program Thermostat,Energy Star Appliances,Energy Star/CFL/LED Lights,HVAC>13 SEER,Insulated/Low-E windows,Insulation - Blown Fiberglass,Other Energy Features,Radiant Attic Barrier
Acceptable Financing Cash Sale, Conventional
Tax Rate 3.0329
Disclosures Mud, Sellers Disclosure
Listing Terms Cash Sale, Conventional
Financing Cash Sale,Conventional
Special Listing Condition Mud, Sellers Disclosure
Read Less

Bought with Keller Williams Realty Southwest
GET MORE INFORMATION




