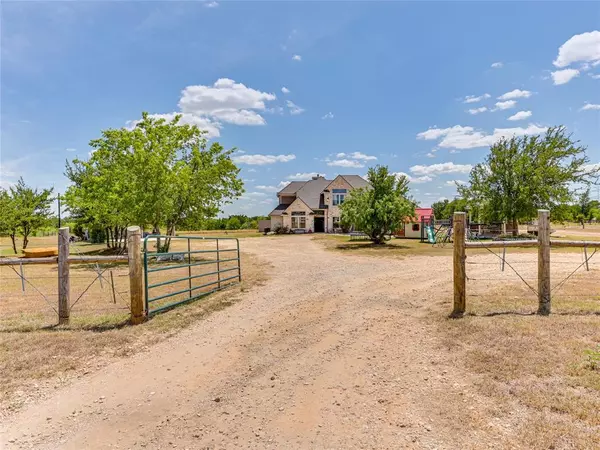For more information regarding the value of a property, please contact us for a free consultation.
267 Youngs Prairie RD Elgin, TX 78621
Want to know what your home might be worth? Contact us for a FREE valuation!

Our team is ready to help you sell your home for the highest possible price ASAP
Key Details
Property Type Vacant Land
Listing Status Sold
Purchase Type For Sale
Square Footage 4,571 sqft
Price per Sqft $196
Subdivision Standifer, James
MLS Listing ID 21519330
Sold Date 04/05/23
Style Traditional
Bedrooms 5
Full Baths 4
Half Baths 1
Year Built 2005
Annual Tax Amount $19,844
Tax Year 2022
Lot Size 14.000 Acres
Acres 14.0
Property Description
This picturesque 14-acre ranch is a retreat from city life yet situated only 7 minutes south of Hwy 290 in Elgin. The move-in ready executive home is a comfortable 3,840 sq. ft. including 4 beds; 4.5 baths; office, 3 living areas/game rooms. Outside is a 2-car, detached garage. The nearby 525 sq. ft. guest house can serve as the ranch caretakers apartment, short-term B&B rental, or multi-gen living. With 1-bedroom, 1-bath, kitchen, and eat-in dining, long-term rental potential is estimated at $1,100 per month. The stock pond -- flanked by generous, mature trees has served not only as a watering hole for livestock but as a favored fishing spot. Indeed, the ranch's list of highlights is too numerous to list here. Of important note are the gas stove and fireplace; covered RV space; remodeled, primary bath; and new roof
as of spring 2022. Tax rate is a low 2.15% Square footage per appraisal. Easy to show. Call your agent to schedule a
tour today
Location
State TX
County Bastrop
Rooms
Bedroom Description Primary Bed - 1st Floor,Walk-In Closet
Other Rooms 1 Living Area, Breakfast Room, Formal Dining, Gameroom Down, Gameroom Up, Guest Suite w/Kitchen, Home Office/Study, Kitchen/Dining Combo, Utility Room in House
Master Bathroom Half Bath, Primary Bath: Double Sinks, Primary Bath: Separate Shower, Primary Bath: Soaking Tub, Secondary Bath(s): Tub/Shower Combo
Den/Bedroom Plus 5
Kitchen Breakfast Bar, Island w/ Cooktop, Kitchen open to Family Room, Pantry
Interior
Interior Features Fire/Smoke Alarm
Heating Central Electric
Cooling Central Electric
Flooring Carpet, Laminate, Tile
Fireplaces Number 1
Exterior
Garage Description RV Parking
Improvements Guest House
Private Pool No
Building
Lot Description Cleared
Story 2
Foundation Slab
Lot Size Range 10 Up to 15 Acres
Sewer Septic Tank
Water Public Water
New Construction No
Schools
Elementary Schools Elgin Elementary School
Middle Schools Elgin Middle School
High Schools Elgin High School
School District 120 - Elgin
Others
Senior Community No
Restrictions Deed Restrictions
Tax ID 94517
Energy Description Ceiling Fans
Acceptable Financing Cash Sale, Conventional
Tax Rate 2.1523
Disclosures Sellers Disclosure
Listing Terms Cash Sale, Conventional
Financing Cash Sale,Conventional
Special Listing Condition Sellers Disclosure
Read Less

Bought with Non-MLS
GET MORE INFORMATION




