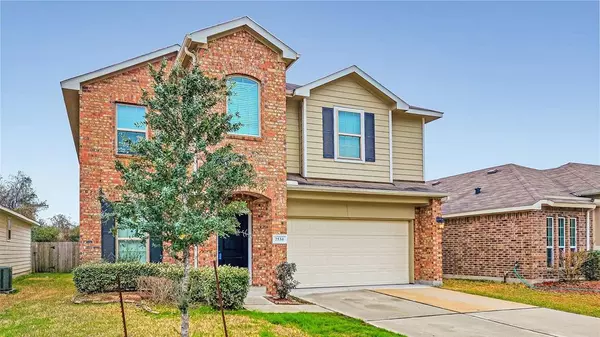For more information regarding the value of a property, please contact us for a free consultation.
2534 Cold River DR Humble, TX 77396
Want to know what your home might be worth? Contact us for a FREE valuation!

Our team is ready to help you sell your home for the highest possible price ASAP
Key Details
Property Type Single Family Home
Listing Status Sold
Purchase Type For Sale
Square Footage 2,893 sqft
Price per Sqft $112
Subdivision Woodland Pines Sec 9
MLS Listing ID 48408844
Sold Date 04/06/23
Style Traditional
Bedrooms 5
Full Baths 3
Half Baths 1
HOA Fees $34/ann
HOA Y/N 1
Year Built 2017
Annual Tax Amount $9,394
Tax Year 2022
Lot Size 4,950 Sqft
Acres 0.1136
Property Description
Incredible "5 BEDROOM 3 1/2 BATH CASTLE!" Full Guest Suite With Its Own Primary Bath!" Come view this knockout desirable home which encompasses a magnificent substantial amount of space, consisting of a well-equipped kitchen, granite counter tops, and stunning amount of cabinet space with an elegant backsplash to complement the kitchen design! Striking living room generously sized, perfect for entertaining your family and guest. Well-proportioned bedrooms across the home with walk-in closets. Stylish master bedroom with an impressive walk-in Closet and dazzling double-sink vanity. Immaculate home flooded with natural light with its open concept layout. Largescale backyard with a huge back 23x21 Patio covering the whole back yard. Minutes away from Elementary School, Middle School, and High School. Community pool and park nearby and with major shopping centers within driving distance of home. This castle has so much to offer, secure this how today! "BONUS" "NO BACK NEIGHBORS!"
Location
State TX
County Harris
Area Humble Area East
Rooms
Bedroom Description Primary Bed - 1st Floor,Walk-In Closet
Other Rooms Formal Dining, Gameroom Up, Guest Suite, Utility Room in House
Master Bathroom Primary Bath: Double Sinks, Primary Bath: Tub/Shower Combo, Secondary Bath(s): Shower Only, Two Primary Baths
Kitchen Breakfast Bar, Kitchen open to Family Room, Pantry
Interior
Interior Features High Ceiling
Heating Central Electric
Cooling Central Electric
Flooring Carpet, Laminate, Tile
Exterior
Exterior Feature Back Yard Fenced, Patio/Deck
Parking Features Attached Garage
Garage Spaces 2.0
Roof Type Composition
Street Surface Asphalt
Private Pool No
Building
Lot Description Cleared
Story 2
Foundation Slab
Lot Size Range 0 Up To 1/4 Acre
Sewer Public Sewer
Water Water District
Structure Type Brick,Cement Board
New Construction No
Schools
Elementary Schools River Pines Elementary School
Middle Schools Ross Sterling Middle School
High Schools Humble High School
School District 29 - Humble
Others
Senior Community No
Restrictions Deed Restrictions
Tax ID 137-603-005-0008
Acceptable Financing Cash Sale, Conventional, FHA, VA
Tax Rate 2.7962
Disclosures Mud, Sellers Disclosure
Listing Terms Cash Sale, Conventional, FHA, VA
Financing Cash Sale,Conventional,FHA,VA
Special Listing Condition Mud, Sellers Disclosure
Read Less

Bought with Coldwell Banker Realty - Memorial Office
GET MORE INFORMATION




