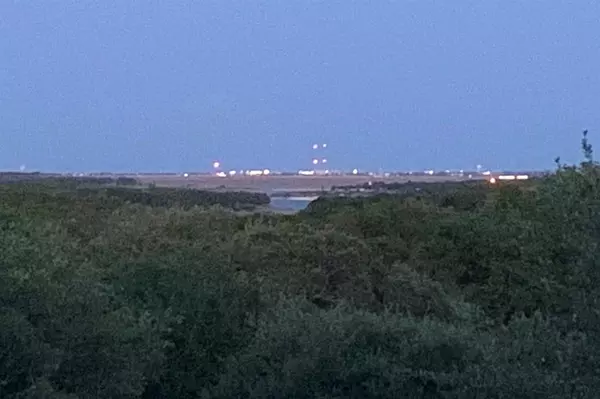For more information regarding the value of a property, please contact us for a free consultation.
322 Highland Spring LN Georgetown, TX 78633
Want to know what your home might be worth? Contact us for a FREE valuation!

Our team is ready to help you sell your home for the highest possible price ASAP
Key Details
Property Type Single Family Home
Listing Status Sold
Purchase Type For Sale
Square Footage 3,392 sqft
Price per Sqft $284
Subdivision Estates Of Westlake Ph 3B
MLS Listing ID 80322002
Sold Date 03/27/23
Style Mediterranean
Bedrooms 4
Full Baths 4
Year Built 2012
Annual Tax Amount $11,272
Tax Year 2022
Lot Size 1.265 Acres
Acres 1.265
Property Description
Fredrickson Builders custom built home designed by Tim Boatright. Upper and lower covered patios provide maximum privacy and panoramic views of the hill country and Lake Georgetown. Wake up to beautiful sunrises, birds in the treetops and deer everywhere! Pick your deck! Enjoy sitting in the hot tub and star gazing at night. It is an Ideal open floor plan for an extended family or entertaining guests. This is a remarkable one-owner, tranquil and private location in The Estates of Westlake.
And it is the ONLY home available in The Estates of Westlake with a lake view!
Your exquisite living experience begins with a 2 story entrance with barrel ceiling. The primary living area spans the living room, dining room and kitchen. The chic kitchen features a granite island, custom cabinets and lighting, pot filler, Bosch oven, Kitchen Aid propane cooktop and Dacor warming drawer. Master Suite has gorgeous backyard and reserve views, huge bath with large walk in shower.
Location
State TX
County Williamson
Rooms
Bedroom Description 2 Bedrooms Down,En-Suite Bath,Primary Bed - 2nd Floor
Other Rooms Den, Gameroom Down, Home Office/Study, Kitchen/Dining Combo, Living Area - 1st Floor, Living Area - 2nd Floor, Utility Room in House
Master Bathroom Primary Bath: Double Sinks, Primary Bath: Separate Shower, Primary Bath: Shower Only, Secondary Bath(s): Tub/Shower Combo, Vanity Area
Den/Bedroom Plus 4
Kitchen Breakfast Bar, Butler Pantry, Island w/o Cooktop, Kitchen open to Family Room, Pantry, Pot Filler, Pots/Pans Drawers, Soft Closing Cabinets, Soft Closing Drawers, Under Cabinet Lighting, Walk-in Pantry
Interior
Interior Features Crown Molding, Fire/Smoke Alarm, Formal Entry/Foyer, High Ceiling, Spa/Hot Tub, Split Level
Heating Central Electric
Cooling Central Electric
Flooring Carpet, Tile, Wood
Fireplaces Number 2
Fireplaces Type Freestanding, Gas Connections
Exterior
Exterior Feature Back Green Space, Back Yard, Covered Patio/Deck, Outdoor Fireplace, Outdoor Kitchen, Partially Fenced, Patio/Deck, Porch, Side Yard, Spa/Hot Tub, Sprinkler System
Parking Features Attached Garage, Oversized Garage
Garage Spaces 3.0
Garage Description Additional Parking, Auto Garage Door Opener, Circle Driveway
Waterfront Description Lake View
Roof Type Composition
Street Surface Concrete
Private Pool No
Building
Lot Description Greenbelt, Subdivision Lot, Water View
Faces North
Story 2
Foundation Slab
Lot Size Range 1 Up to 2 Acres
Builder Name Fredrickson Builders
Water Aerobic, Public Water
Structure Type Stone,Stucco
New Construction No
Schools
Elementary Schools Jo Ann Ford Elementary School
Middle Schools Douglas Benold Middle School
High Schools Georgetown High School
School District 223 - Georgetown
Others
Senior Community No
Restrictions Deed Restrictions
Tax ID R497184
Ownership Full Ownership
Energy Description Attic Fan,Attic Vents,Ceiling Fans,Digital Program Thermostat
Acceptable Financing Assumable 1st Lien, Cash Sale, Conventional, Exchange or Trade
Tax Rate 1.683
Disclosures Sellers Disclosure
Listing Terms Assumable 1st Lien, Cash Sale, Conventional, Exchange or Trade
Financing Assumable 1st Lien,Cash Sale,Conventional,Exchange or Trade
Special Listing Condition Sellers Disclosure
Read Less

Bought with ALEX Southwest Partners & Global
GET MORE INFORMATION




