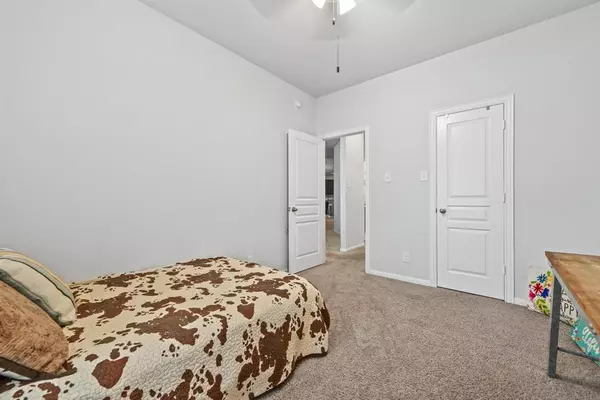For more information regarding the value of a property, please contact us for a free consultation.
30511 Limber Pines DR Magnolia, TX 77355
Want to know what your home might be worth? Contact us for a FREE valuation!

Our team is ready to help you sell your home for the highest possible price ASAP
Key Details
Property Type Single Family Home
Listing Status Sold
Purchase Type For Sale
Square Footage 1,986 sqft
Price per Sqft $156
Subdivision Glen Oaks 04 Rep 1
MLS Listing ID 13330761
Sold Date 03/02/23
Style Ranch
Bedrooms 3
Full Baths 2
HOA Fees $25/ann
HOA Y/N 1
Year Built 2019
Annual Tax Amount $8,705
Tax Year 2022
Lot Size 0.288 Acres
Acres 0.2885
Property Description
ASSUMABLE NOTE at 4%. This charming 3/4 bedroom sits on an oversized, fenced in yard in the sought after community of Glen Oaks. High Ceilings, Granite Counter Tops, GE Stove with Griddle, and Cabinets Galore! This beauty has custom accents in the living room/kitchen area as well as what could be a fourth bedroom. Split floor plan with a deluxe primary bathroom. Covered patio, 2" wood blinds throughout and a study area with a view of the back porch/yard. Recreation center, pool, gym, basketball court, nature trails, dog park, all in your community and just minutes from the quaint little town center of Magnolia. Easy access to The Woodlands, Tomball, and surrounding areas. This home has been loved by one owner and is ready for it's new family. ***All dimensions should to be verified by buyer.***
Location
State TX
County Montgomery
Area Magnolia/1488 West
Rooms
Bedroom Description En-Suite Bath
Other Rooms 1 Living Area, Home Office/Study, Kitchen/Dining Combo, Utility Room in House
Master Bathroom Primary Bath: Double Sinks, Primary Bath: Separate Shower, Secondary Bath(s): Tub/Shower Combo
Kitchen Breakfast Bar, Kitchen open to Family Room, Pantry
Interior
Interior Features Fire/Smoke Alarm, High Ceiling
Heating Central Gas
Cooling Central Electric, Central Gas
Flooring Carpet, Tile
Exterior
Parking Features Attached Garage
Garage Spaces 2.0
Garage Description Auto Garage Door Opener
Roof Type Composition
Private Pool No
Building
Lot Description Subdivision Lot
Faces East
Story 1
Foundation Slab
Lot Size Range 1/4 Up to 1/2 Acre
Builder Name Castle Rock
Sewer Public Sewer
Water Water District
Structure Type Brick,Cement Board,Wood
New Construction No
Schools
Elementary Schools Nichols Sawmill Elementary School
Middle Schools Magnolia Junior High School
High Schools Magnolia West High School
School District 36 - Magnolia
Others
HOA Fee Include Recreational Facilities
Senior Community No
Restrictions Deed Restrictions,Zoning
Tax ID 5322-04-03000
Energy Description Ceiling Fans,Digital Program Thermostat
Acceptable Financing Assumable 1st Lien, Cash Sale, Conventional, FHA, VA
Tax Rate 2.8087
Disclosures Mud, Sellers Disclosure
Listing Terms Assumable 1st Lien, Cash Sale, Conventional, FHA, VA
Financing Assumable 1st Lien,Cash Sale,Conventional,FHA,VA
Special Listing Condition Mud, Sellers Disclosure
Read Less

Bought with Hardee & Company Real Estate
GET MORE INFORMATION




