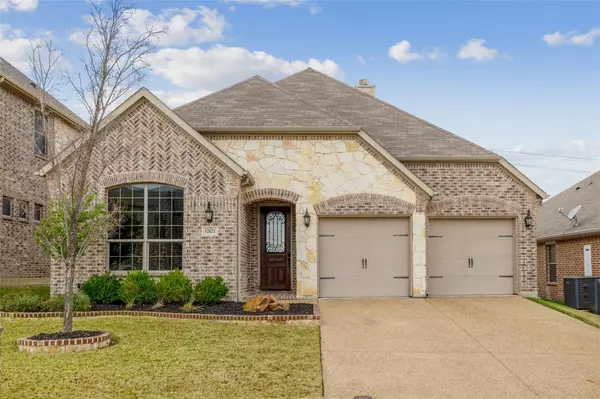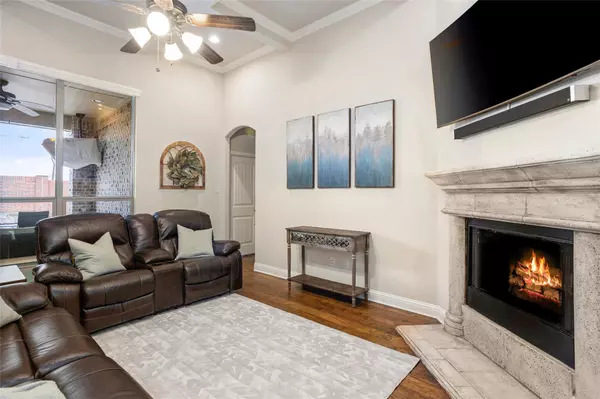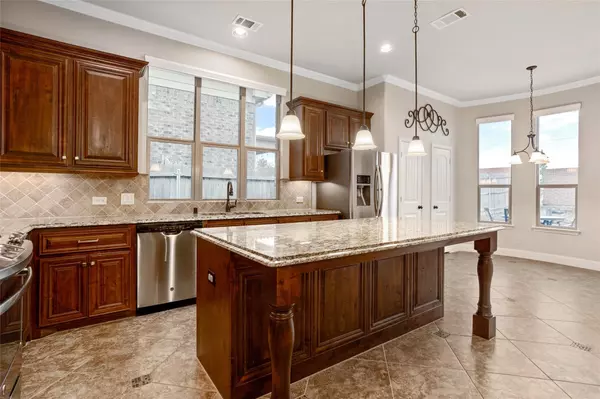For more information regarding the value of a property, please contact us for a free consultation.
12621 Diamond Peak Drive Fort Worth, TX 76177
Want to know what your home might be worth? Contact us for a FREE valuation!

Our team is ready to help you sell your home for the highest possible price ASAP
Key Details
Property Type Single Family Home
Sub Type Single Family Residence
Listing Status Sold
Purchase Type For Sale
Square Footage 1,964 sqft
Price per Sqft $218
Subdivision Valley Ridge
MLS Listing ID 20231571
Sold Date 02/13/23
Style Traditional
Bedrooms 3
Full Baths 2
HOA Fees $29
HOA Y/N Mandatory
Year Built 2015
Annual Tax Amount $8,070
Lot Size 6,185 Sqft
Acres 0.142
Property Description
Our listing at 12621 Diamond Peak Drive, Fort Worth has received multiple offers. Seller has set a deadline for highest and best offers to be received by 6pm Monday January 16, 2023.
Gorgeous one owner home built by Megatel Homes, updated and exceptionally well cared for. Welcome home to this three bedroom two bath with separate office. Open lifestyle living with gourmet kitchen, stainless steel appliances, granite countertops, island & breakfast bar overlooking spacious family room with gas fireplace tall ceilings & wood flooring. Primary bedroom and en suite has it all and overlooks the beautiful pool with fountains, rock waterfall, and lounging area with attached heated spa. Perfect back patio for watching football staying in the shade or watching all the fun in the pool and play yard. Secondary bedrooms with custom closet systems. Study can be fourth bedroom or den. With lush landscaping, automated sprinkler system, this home is better than new construction.
Location
State TX
County Tarrant
Community Club House, Community Pool, Jogging Path/Bike Path, Playground
Direction 35N to TX-170. Right on to Alliance Gateway Frwy, Right on Old Denton Rd, Left on San Fernanado, Right on Diamond Peak, House is on the Right
Rooms
Dining Room 1
Interior
Interior Features Cable TV Available, Decorative Lighting, Eat-in Kitchen, Flat Screen Wiring, Granite Counters, High Speed Internet Available, Kitchen Island, Open Floorplan, Pantry, Walk-In Closet(s)
Heating Central, Natural Gas
Cooling Central Air, Electric
Flooring Carpet, Ceramic Tile, Hardwood, Wood
Fireplaces Number 1
Fireplaces Type Brick, Gas Starter, Living Room, Wood Burning
Appliance Dishwasher, Disposal, Gas Range, Microwave, Plumbed For Gas in Kitchen, Vented Exhaust Fan
Heat Source Central, Natural Gas
Laundry Electric Dryer Hookup, Utility Room, Full Size W/D Area, Washer Hookup
Exterior
Exterior Feature Covered Patio/Porch, Rain Gutters
Garage Spaces 2.0
Fence Brick, Wood
Pool Gunite, Heated, In Ground, Outdoor Pool, Pool Sweep, Pool/Spa Combo, Pump, Water Feature, Waterfall
Community Features Club House, Community Pool, Jogging Path/Bike Path, Playground
Utilities Available Cable Available, City Sewer, City Water, Concrete, Curbs, Sidewalk, Underground Utilities
Roof Type Composition
Garage Yes
Private Pool 1
Building
Lot Description Interior Lot, Landscaped, Sprinkler System
Story One
Foundation Slab
Structure Type Brick,Rock/Stone
Schools
Elementary Schools Hughes
School District Northwest Isd
Others
Ownership Casey M and Cory J Walthall
Acceptable Financing Cash, Conventional, FHA, VA Loan
Listing Terms Cash, Conventional, FHA, VA Loan
Financing Conventional
Special Listing Condition Survey Available
Read Less

©2024 North Texas Real Estate Information Systems.
Bought with Nicholas Bennett • MAGNOLIA REALTY
GET MORE INFORMATION




