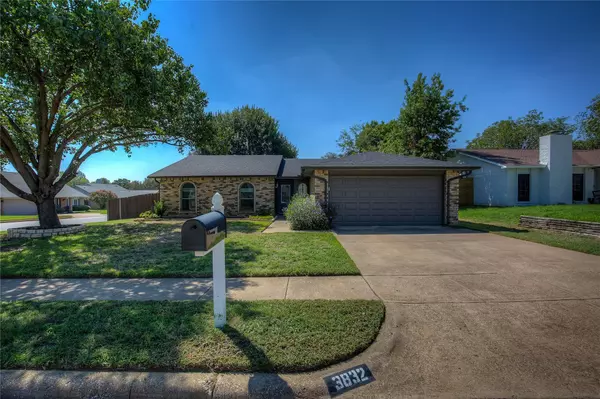For more information regarding the value of a property, please contact us for a free consultation.
3832 Walnut Drive Bedford, TX 76021
Want to know what your home might be worth? Contact us for a FREE valuation!

Our team is ready to help you sell your home for the highest possible price ASAP
Key Details
Property Type Single Family Home
Sub Type Single Family Residence
Listing Status Sold
Purchase Type For Sale
Square Footage 1,783 sqft
Price per Sqft $212
Subdivision Whisperwood Add
MLS Listing ID 20159561
Sold Date 10/14/22
Style Ranch
Bedrooms 3
Full Baths 2
HOA Y/N None
Year Built 1979
Annual Tax Amount $6,009
Lot Size 8,363 Sqft
Acres 0.192
Property Description
WOW This house is beautiful! The home features 3 bedroom, 2 bath, formal living room or dining room, family room, laminate wood floors, open concept floor plan, on a corner lot. Family room has vaulted ceilings, floor to ceiling brick fireplace, and French doors that open to the patio. Spacious kitchen has a tile backsplash, breakfast bar, stainless steel appliances just a year old, and a breakfast nook with built in cabinets. Both bathrooms have been fully remodeled. Good size backyard. Covered patio has a built-in bar with windows that slide open into the kitchen. Making easy access for entertaining. UPGRADES: Bathrooms 2022, HVAC 2022, Patio Extension 2022, Roof 2021, Dishwasher and Range 2021, Windows and Doors 2018, Sprinkler System 2018! Hurry this wont last long!
Location
State TX
County Tarrant
Direction From Hwy 121 exit Harwood and go East, turn right on Ember Dr, left on Mulberry Ln, right on Cottonwood, right on Walnut
Rooms
Dining Room 1
Interior
Interior Features Cable TV Available, Decorative Lighting, Dry Bar, Vaulted Ceiling(s)
Heating Electric, ENERGY STAR Qualified Equipment
Cooling Central Air
Flooring Carpet, Ceramic Tile
Fireplaces Number 1
Fireplaces Type Brick, Wood Burning
Appliance Dishwasher, Disposal, Electric Cooktop, Electric Oven, Electric Water Heater, Microwave, Plumbed for Ice Maker, Vented Exhaust Fan
Heat Source Electric, ENERGY STAR Qualified Equipment
Laundry Electric Dryer Hookup, Full Size W/D Area, Washer Hookup
Exterior
Garage Spaces 2.0
Fence Wood
Utilities Available Asphalt, Cable Available, City Sewer, City Water, Curbs, Individual Water Meter, Phone Available, Sidewalk, Underground Utilities
Roof Type Composition
Garage Yes
Building
Lot Description Corner Lot, Few Trees, Landscaped, Lrg. Backyard Grass
Story One
Foundation Slab
Structure Type Brick
Schools
School District Hurst-Euless-Bedford Isd
Others
Restrictions Unknown Encumbrance(s)
Ownership See Tax
Acceptable Financing Cash, Conventional, FHA, VA Loan
Listing Terms Cash, Conventional, FHA, VA Loan
Financing VA
Read Less

©2024 North Texas Real Estate Information Systems.
Bought with Starria Mclaughlin • Repeat Realty, LLC
GET MORE INFORMATION




