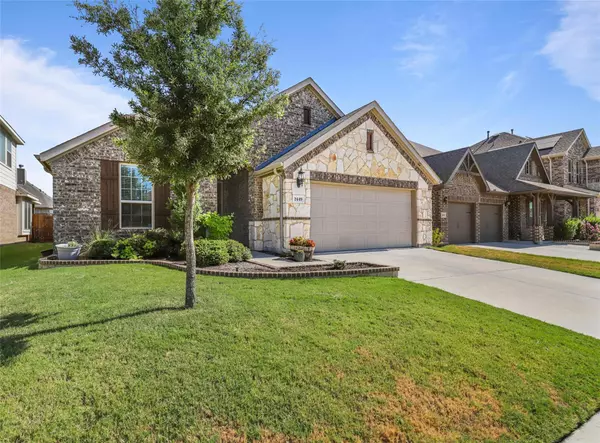For more information regarding the value of a property, please contact us for a free consultation.
2449 Open Range Drive Fort Worth, TX 76177
Want to know what your home might be worth? Contact us for a FREE valuation!

Our team is ready to help you sell your home for the highest possible price ASAP
Key Details
Property Type Single Family Home
Sub Type Single Family Residence
Listing Status Sold
Purchase Type For Sale
Square Footage 1,970 sqft
Price per Sqft $203
Subdivision Oak Creek Trails Pha
MLS Listing ID 20105664
Sold Date 10/21/22
Bedrooms 4
Full Baths 2
HOA Fees $18/ann
HOA Y/N Mandatory
Year Built 2017
Annual Tax Amount $6,116
Lot Size 5,488 Sqft
Acres 0.126
Property Description
MULTIPLE OFFERS, Highest and best by 12pm TUESDAY 9-13!! one owner home with all builder upgrades. It offers a vaulted ceiling entryway, 4 large bedrooms, a large utility room with shelving, an open concept kitchen + dining + living room with gas fireplace, and an oversized master suite with bay windows, double vanity bathroom with shower and tub, and a huge walk in closet. The exterior features beautiful and well maintained landscaping with sprinkler system, and extended covered back patio and elevated fencing for maximum privacy. Natural light flows through the house with its many high efficiency windows. Property is located in highly sought after Northwest ISD schools and is only minutes away from its zoned elementary, middle, and high school campuses. It is ideal location, just minutes from I-35 and Tanger Outlets. The neighborhood of Oak Creek Trails offers amenities such as community pool, park, and walking trails. Schedule a showing ASAP, house will not last long!
Location
State TX
County Denton
Community Community Pool, Curbs, Playground, Sidewalks
Direction When coming from highway 114, turn onto Double Eagle Parkway. At the stop sign for Fire Ridge Drive, turn left. Take your second right onto Open Range and house will be on the right.
Rooms
Dining Room 1
Interior
Interior Features Cable TV Available, Decorative Lighting, Eat-in Kitchen, Flat Screen Wiring, Granite Counters, High Speed Internet Available, Kitchen Island, Open Floorplan, Pantry, Smart Home System, Sound System Wiring, Vaulted Ceiling(s), Walk-In Closet(s)
Heating Central, Fireplace(s)
Cooling Ceiling Fan(s), Central Air, Electric
Flooring Carpet, Ceramic Tile, Luxury Vinyl Plank
Fireplaces Number 1
Fireplaces Type Gas, Glass Doors, Living Room
Appliance Dishwasher, Disposal, Gas Cooktop, Gas Oven, Gas Water Heater, Microwave, Plumbed For Gas in Kitchen
Heat Source Central, Fireplace(s)
Laundry Electric Dryer Hookup, Utility Room, Full Size W/D Area, Washer Hookup
Exterior
Exterior Feature Covered Patio/Porch, Rain Gutters, Lighting, Private Yard
Garage Spaces 2.0
Carport Spaces 2
Fence Back Yard, Fenced, Gate, Privacy, Rock/Stone, Wood
Community Features Community Pool, Curbs, Playground, Sidewalks
Utilities Available City Sewer, City Water, Community Mailbox, Concrete, Curbs, Electricity Connected, Individual Gas Meter, Individual Water Meter, Phone Available, Sidewalk
Roof Type Composition,Shingle
Garage Yes
Building
Lot Description Interior Lot, Landscaped, Sprinkler System, Subdivision
Story One
Foundation Slab
Structure Type Brick
Schools
School District Northwest Isd
Others
Ownership See Tax Records
Acceptable Financing Cash, Conventional, FHA, VA Loan
Listing Terms Cash, Conventional, FHA, VA Loan
Financing VA
Read Less

©2024 North Texas Real Estate Information Systems.
Bought with Curtis Damour • Angela Katai
GET MORE INFORMATION




