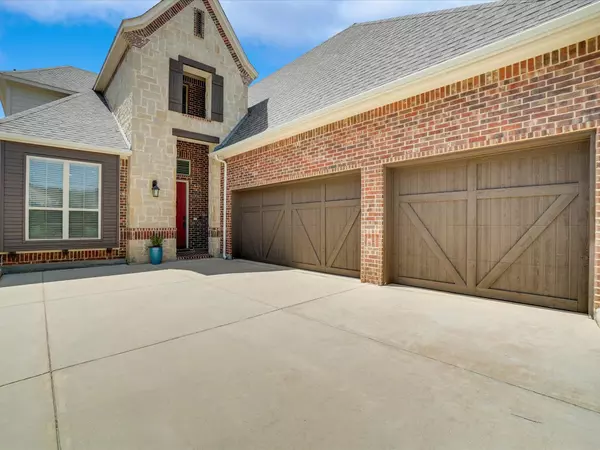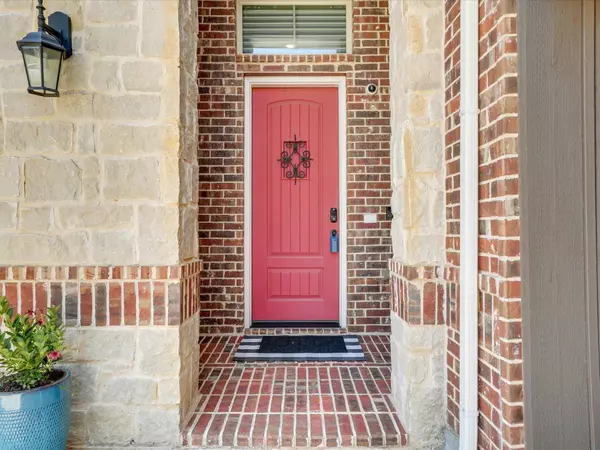For more information regarding the value of a property, please contact us for a free consultation.
4414 Vineyard Creek Drive Grapevine, TX 76051
Want to know what your home might be worth? Contact us for a FREE valuation!

Our team is ready to help you sell your home for the highest possible price ASAP
Key Details
Property Type Single Family Home
Sub Type Single Family Residence
Listing Status Sold
Purchase Type For Sale
Square Footage 3,559 sqft
Price per Sqft $231
Subdivision Vineyard Creek Estates
MLS Listing ID 20117119
Sold Date 09/27/22
Style Traditional
Bedrooms 4
Full Baths 4
Half Baths 1
HOA Fees $50/ann
HOA Y/N Mandatory
Year Built 2015
Annual Tax Amount $12,379
Lot Size 0.270 Acres
Acres 0.27
Property Description
Amazing one of a kind home in Vineyard Creek Estates situated on over a quarter acre lot with mature trees and wooded greenbelt. Boasting Master and In-law suite downstairs with dedicated office or study. Open concept living area with 12ft stone fire place and real hardwoods throughout the main level. Oversized 3 car garage with custom wood doors and driveway make parking a breeze. Gourmet kitchen with S.S. appliances, walk in pantry and laundry room with mud room and custom cabinets. Owners retreat features multi-tiered ceiling with entry to the backyard and large closet. Resort spa inspired glass and tile master bath with enclosed tub and rainfall shower. Each room has its own en-suite full bath or shower. Upstairs you will find a game room with wood accent wall, full wet bar area with built-ins such as beverage and wine cooler custom cabinets with granite counters. Upgrades include smart thermostat, garage doors and light switches, Rachio sprinkler system, 4 exterior camera system.
Location
State TX
County Tarrant
Community Community Sprinkler, Curbs, Greenbelt, Sidewalks
Direction From HWY 121, exit Hall Johnson East. First right on Vineyard Creek Dr.
Rooms
Dining Room 1
Interior
Interior Features Built-in Wine Cooler, Cable TV Available, Decorative Lighting, Flat Screen Wiring, High Speed Internet Available, Kitchen Island, Open Floorplan, Pantry, Smart Home System, Sound System Wiring, Vaulted Ceiling(s), Walk-In Closet(s), Wet Bar, Wired for Data
Heating Central
Cooling Attic Fan, Ceiling Fan(s), Central Air
Flooring Carpet, Ceramic Tile, Hardwood
Fireplaces Number 1
Fireplaces Type Decorative, Gas, Gas Logs, Living Room, Stone
Equipment Home Theater, Irrigation Equipment, Negotiable
Appliance Dishwasher, Disposal, Gas Cooktop, Gas Water Heater, Microwave, Convection Oven, Double Oven, Plumbed For Gas in Kitchen, Vented Exhaust Fan
Heat Source Central
Laundry Electric Dryer Hookup, Utility Room, Full Size W/D Area, Washer Hookup
Exterior
Garage Spaces 3.0
Fence Wood
Community Features Community Sprinkler, Curbs, Greenbelt, Sidewalks
Utilities Available City Sewer, City Water
Roof Type Composition,Wood
Garage Yes
Building
Lot Description Few Trees, Greenbelt, Interior Lot, Landscaped, Lrg. Backyard Grass, Sprinkler System
Story Two
Foundation Slab
Structure Type Brick,Siding
Schools
School District Grapevine-Colleyville Isd
Others
Ownership Craig Lombardi
Acceptable Financing 1031 Exchange, Cash, Conventional, Lease Back, VA Loan
Listing Terms 1031 Exchange, Cash, Conventional, Lease Back, VA Loan
Financing Conventional
Read Less

©2024 North Texas Real Estate Information Systems.
Bought with Russell Rhodes • Berkshire HathawayHS PenFed TX
GET MORE INFORMATION




