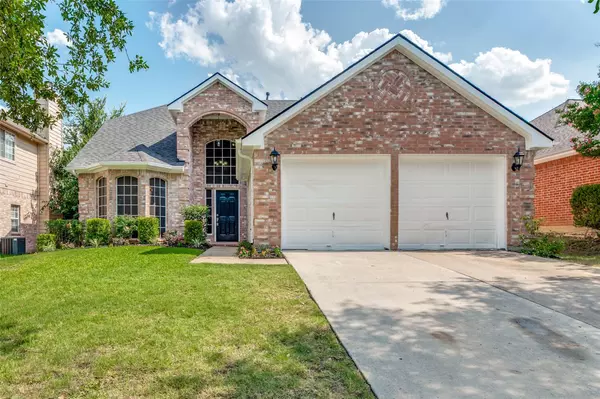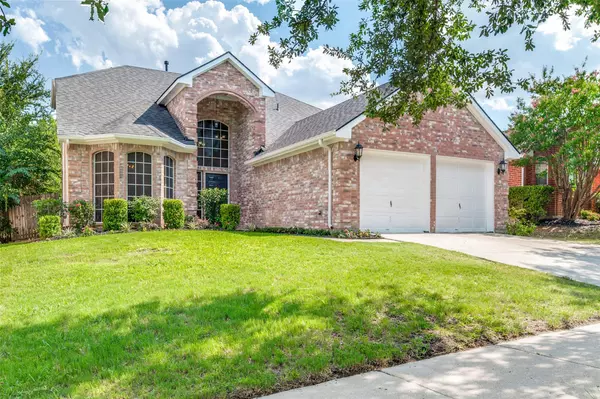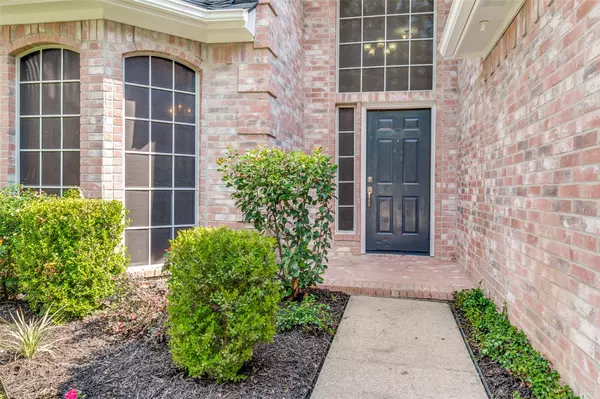For more information regarding the value of a property, please contact us for a free consultation.
4824 Great Divide Drive Fort Worth, TX 76137
Want to know what your home might be worth? Contact us for a FREE valuation!

Our team is ready to help you sell your home for the highest possible price ASAP
Key Details
Property Type Single Family Home
Sub Type Single Family Residence
Listing Status Sold
Purchase Type For Sale
Square Footage 2,090 sqft
Price per Sqft $181
Subdivision Park Glen Add
MLS Listing ID 20095309
Sold Date 07/20/22
Style Traditional
Bedrooms 4
Full Baths 3
HOA Fees $5/ann
HOA Y/N Mandatory
Year Built 1995
Annual Tax Amount $7,949
Lot Size 5,401 Sqft
Acres 0.124
Property Description
Enjoy tranquil living in the meticulously maintained and updated 4 bedroom, 3 full bath home with a two car garage. Interior offers open floorplan with wood flooring, fresh paint and excessive windows that provide abundant natural light. Kitchen has black granite counters, stainless steel appliances, gas range, a pantry and plenty of cabinets to store your most treasured kitchen ware. The oversized living area includes a decorative wood burning fireplace and plenty of room to entertain guests. Walk in to the private master suite and soak the day away in your oversized jetted tub. Master suit also includes separate shower, double sink and private water closet. Step outside and enjoy summer evenings in the completely fenced back yard. Home is conveniently located to parks, schools and shopping. Easy access to I-35W & North Loop 820. Just minutes from downtown and the historic Fort Worth Stockyards. Home is located in the highly sought after Keller ISD. Make an appointment today!
Location
State TX
County Tarrant
Community Community Sprinkler, Jogging Path/Bike Path, Playground, Sidewalks, Tennis Court(S)
Direction From Fort Worth. Take I-35 North. Exit on Basswood and turn right. Turn left on North Beach. Right on Prewett Rd. Right on Beaver Head. Left on Great Divide. Home will be on the right.
Rooms
Dining Room 2
Interior
Interior Features Cable TV Available, Chandelier, Decorative Lighting, Double Vanity, Eat-in Kitchen, Granite Counters, High Speed Internet Available, Kitchen Island, Natural Woodwork, Open Floorplan, Pantry, Walk-In Closet(s)
Heating Central, Fireplace(s), Natural Gas
Cooling Ceiling Fan(s), Central Air, Electric
Flooring Carpet, Ceramic Tile, Hardwood
Fireplaces Number 1
Fireplaces Type Decorative, Family Room, Gas, Gas Logs, Glass Doors
Equipment Irrigation Equipment, TV Antenna
Appliance Dishwasher, Disposal, Gas Cooktop, Gas Oven, Microwave, Plumbed For Gas in Kitchen, Plumbed for Ice Maker
Heat Source Central, Fireplace(s), Natural Gas
Laundry Gas Dryer Hookup, Utility Room, Full Size W/D Area
Exterior
Garage Spaces 2.0
Fence Back Yard, Wood
Community Features Community Sprinkler, Jogging Path/Bike Path, Playground, Sidewalks, Tennis Court(s)
Utilities Available Cable Available, City Sewer, City Water, Community Mailbox, Concrete, Curbs, Electricity Available, Electricity Connected, Individual Gas Meter, Individual Water Meter, Phone Available, Sidewalk, Underground Utilities
Roof Type Composition
Garage Yes
Building
Lot Description Interior Lot, Sprinkler System, Subdivision
Story Two
Foundation Slab
Structure Type Brick
Schools
School District Keller Isd
Others
Ownership On Record
Acceptable Financing Cash, Conventional, FHA, VA Loan
Listing Terms Cash, Conventional, FHA, VA Loan
Financing Cash
Special Listing Condition Survey Available
Read Less

©2024 North Texas Real Estate Information Systems.
Bought with Tricia Madrid • Divvy Realty
GET MORE INFORMATION




