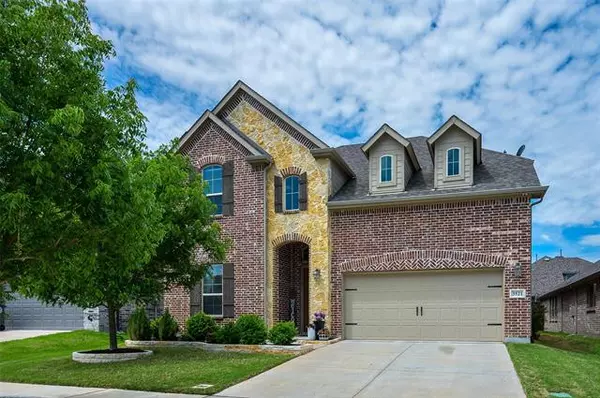For more information regarding the value of a property, please contact us for a free consultation.
3521 Charleston Drive Melissa, TX 75454
Want to know what your home might be worth? Contact us for a FREE valuation!

Our team is ready to help you sell your home for the highest possible price ASAP
Key Details
Property Type Single Family Home
Sub Type Single Family Residence
Listing Status Sold
Purchase Type For Sale
Square Footage 3,003 sqft
Price per Sqft $216
Subdivision Liberty Ph 4
MLS Listing ID 20042903
Sold Date 06/07/22
Style Traditional
Bedrooms 4
Full Baths 3
HOA Fees $50/ann
HOA Y/N Mandatory
Year Built 2017
Annual Tax Amount $8,734
Lot Size 6,011 Sqft
Acres 0.138
Property Description
This 4 Bedroom With 3 Full Bathroom Home Is Immaculate & Full Of Upgrades! Enjoy The Open Floor Plan With Vaulted 15ft Ceilings & Large Windows Throughout. The Beautiful Kitchen Is The Heart Of The Home Complete With Large Customized Granite Island & Stainless Steel Appliances. Updated Lighting Throughout The Entire Home. This Floorplan Includes a Large Extended Patio For Entertaining Right Off The Dining Area. Double Sinks & Huge Walk-In Closet. Take Advantage of The Fully Fenced Backyard Perfect For Kids & Pets. The 2.5 Car Extended Garage Allows Room For Extra Storage Or Work Area. Energy efficient features include a 14.5 SEER AC system, radiant barrier roof decking, low-E windows, and Energy Star 3.0 certification! The fully-owned solar panels save you money monthly.
Location
State TX
County Collin
Community Community Pool, Curbs, Park, Pool
Direction From US 75 take Melissa Rd exit. Go East on Melissa Rd to Highway 5 (McKinney St). Go left on Highway 5 to Pennsylvania Ave. Turn Right onto Pennsylvania Ave to Charleston Dr. Turn Left on Charleston. House is on the left.
Rooms
Dining Room 1
Interior
Interior Features Built-in Wine Cooler, Cable TV Available, Decorative Lighting, Eat-in Kitchen, Flat Screen Wiring, Granite Counters, High Speed Internet Available, Kitchen Island, Open Floorplan, Smart Home System, Sound System Wiring, Vaulted Ceiling(s), Walk-In Closet(s), Wired for Data
Heating Central, ENERGY STAR Qualified Equipment, ENERGY STAR/ACCA RSI Qualified Installation, Fireplace(s), Natural Gas
Cooling Ceiling Fan(s), Central Air, Electric, ENERGY STAR Qualified Equipment
Flooring Carpet, Ceramic Tile, Wood
Fireplaces Number 1
Fireplaces Type Decorative, Family Room, Gas Logs, Glass Doors, Heatilator, Stone
Appliance Dishwasher, Disposal, Electric Oven, Gas Cooktop, Gas Water Heater, Microwave, Double Oven, Plumbed For Gas in Kitchen, Plumbed for Ice Maker
Heat Source Central, ENERGY STAR Qualified Equipment, ENERGY STAR/ACCA RSI Qualified Installation, Fireplace(s), Natural Gas
Laundry Electric Dryer Hookup, Utility Room, Full Size W/D Area, Washer Hookup
Exterior
Exterior Feature Covered Patio/Porch, Rain Gutters
Garage Spaces 3.0
Fence Fenced, High Fence, Masonry, Wood
Community Features Community Pool, Curbs, Park, Pool
Utilities Available City Sewer, City Water, Co-op Electric, Concrete, Curbs, Electricity Connected, Individual Gas Meter, Individual Water Meter, Natural Gas Available, Phone Available, Sidewalk, Underground Utilities
Roof Type Composition
Garage Yes
Building
Lot Description Interior Lot, Landscaped, Sprinkler System, Subdivision
Story Two
Foundation Slab
Structure Type Brick,Fiber Cement,Rock/Stone
Schools
School District Melissa Isd
Others
Restrictions Development
Ownership Kaut
Acceptable Financing Cash, Conventional, FHA, VA Loan
Listing Terms Cash, Conventional, FHA, VA Loan
Financing Conventional
Special Listing Condition Survey Available
Read Less

©2024 North Texas Real Estate Information Systems.
Bought with Mary Carlino • Briggs Freeman Sotheby's Intl
GET MORE INFORMATION




