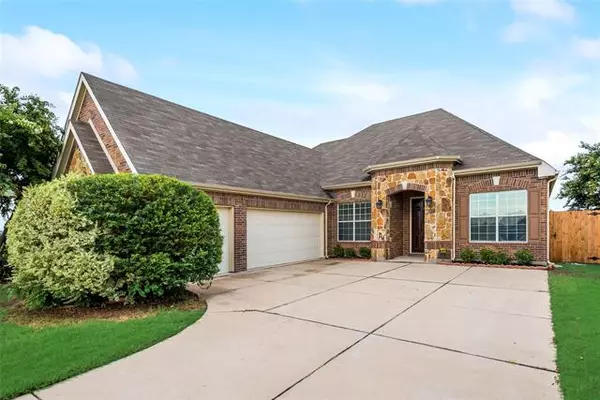For more information regarding the value of a property, please contact us for a free consultation.
5308 Bee Drive Grand Prairie, TX 75052
Want to know what your home might be worth? Contact us for a FREE valuation!

Our team is ready to help you sell your home for the highest possible price ASAP
Key Details
Property Type Single Family Home
Sub Type Single Family Residence
Listing Status Sold
Purchase Type For Sale
Square Footage 2,889 sqft
Price per Sqft $126
Subdivision Lake Parks East
MLS Listing ID 14620424
Sold Date 08/17/21
Style Traditional
Bedrooms 4
Full Baths 2
Half Baths 1
HOA Fees $19/ann
HOA Y/N Mandatory
Total Fin. Sqft 2889
Year Built 2009
Annual Tax Amount $8,350
Lot Size 0.304 Acres
Acres 0.304
Lot Dimensions 87x176x69x234
Property Description
Multiple Offers Received. Please submit best and final by 10AM Saturday Morning!!!RARE OPPORTUNITY ON ONE OF THE LARGEST LOTS IN LAKE PARKS EAST*1.5 STORY HOME WITH 3 CAR GARAGE, ONLY GAMEROOM ON 2ND LEVEL*4 BEDROOMS SPLIT FROM MASTER PLUS STUDY*Upgrades include 2 AC units replaced 2019 $14,467, fence replacement $5875.00,refrigertor to remain purchased in 2019, microwave & dishwasher replaced, carpet replaced in June 2021, roof to be replaced prior to closing*Island kitchen with granite countertops, 42 inch cabinets*Spacious great room with fireplace*Master suite with 2 closets, bath with dual sinks, soaking tub separate shower, updated fixtures*Walk to the community amenities-pool, playground
Location
State TX
County Tarrant
Community Community Pool, Playground
Direction From W Camp Wisdom Rd between Lake Ridge Pkwy and Matthew Rd, turn south on Bee Drive.
Rooms
Dining Room 2
Interior
Interior Features Cable TV Available, High Speed Internet Available
Heating Central, Natural Gas, Zoned
Cooling Ceiling Fan(s), Central Air, Electric, Zoned
Flooring Carpet, Ceramic Tile
Fireplaces Number 1
Fireplaces Type Gas Starter, Wood Burning
Appliance Dishwasher, Disposal, Electric Oven, Gas Cooktop, Microwave, Plumbed For Gas in Kitchen, Plumbed for Ice Maker, Refrigerator, Vented Exhaust Fan, Gas Water Heater
Heat Source Central, Natural Gas, Zoned
Laundry Electric Dryer Hookup, Full Size W/D Area, Washer Hookup
Exterior
Exterior Feature Rain Gutters
Garage Spaces 3.0
Fence Wood
Community Features Community Pool, Playground
Utilities Available City Sewer, City Water, Concrete, Curbs, Individual Gas Meter, Individual Water Meter, Sidewalk, Underground Utilities
Roof Type Composition
Garage Yes
Building
Lot Description Few Trees, Interior Lot, Irregular Lot, Landscaped, Sprinkler System, Subdivision
Story One
Foundation Slab
Structure Type Brick,Rock/Stone
Schools
Elementary Schools West
Middle Schools Barnett
High Schools Bowie
School District Arlington Isd
Others
Restrictions Deed
Ownership Stephen Volante
Acceptable Financing Cash, Conventional, FHA, VA Loan
Listing Terms Cash, Conventional, FHA, VA Loan
Financing Conventional
Read Less

©2024 North Texas Real Estate Information Systems.
Bought with Ulises Romano • DHS Realty
GET MORE INFORMATION




