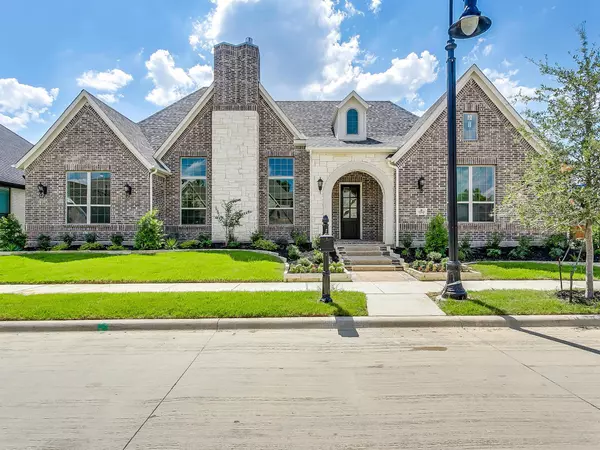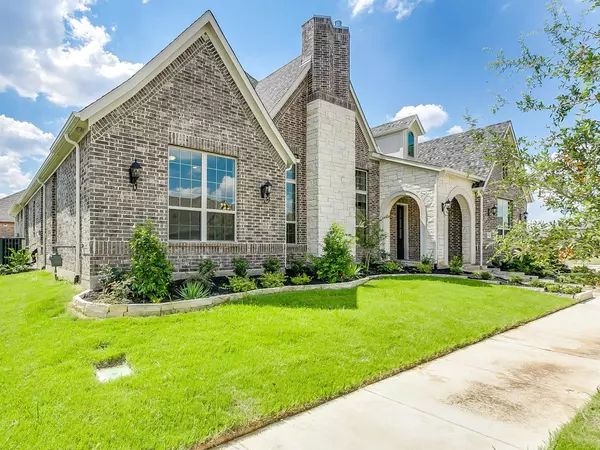For more information regarding the value of a property, please contact us for a free consultation.
1312 Blue Lake Boulevard Arlington, TX 76005
Want to know what your home might be worth? Contact us for a FREE valuation!

Our team is ready to help you sell your home for the highest possible price ASAP
Key Details
Property Type Single Family Home
Sub Type Single Family Residence
Listing Status Sold
Purchase Type For Sale
Square Footage 3,306 sqft
Price per Sqft $208
Subdivision Viridian Vlg 1D
MLS Listing ID 14293891
Sold Date 07/31/20
Style Traditional
Bedrooms 4
Full Baths 3
Half Baths 1
HOA Fees $83/qua
HOA Y/N Mandatory
Total Fin. Sqft 3306
Year Built 2019
Annual Tax Amount $2,292
Lot Size 0.253 Acres
Acres 0.253
Property Description
NOW AVAILABLE! This breathtaking custom-built Windmiller home is redefining luxury! Superior construction, expansive designer upgrades & a brilliant open floor plan, 22ft ceilings, art gallery walls & stacked stone fireplace. Gourmet kitchen w custom white cabinetry w modern glass fronts, stainless appliances, quartz counters & huge island. Secluded master retreat w private access to outdoor living & luxurious shower room complete with porcelain tile! Additional features include generous secondaries, large covered patio with outdoor living area, oversized corner lot & a separate guest suite perfect for a home office or in-law suite that offers a kitchenette, bath & living space. This home has it all & then some
Location
State TX
County Tarrant
Direction From 360 exit N Green Oaks, turn right on N Collins St, right on Blue Lake Blvd. Home will be on your right on the corner of Blue Lake Blvd and Marble Fox Trail.
Rooms
Dining Room 2
Interior
Interior Features Cable TV Available, Decorative Lighting, High Speed Internet Available, Loft, Sound System Wiring
Heating Central, Electric, Zoned
Cooling Ceiling Fan(s), Central Air, Electric, Zoned
Flooring Ceramic Tile, Wood
Fireplaces Number 1
Fireplaces Type Stone
Appliance Convection Oven, Dishwasher, Disposal, Double Oven, Gas Cooktop, Microwave, Plumbed For Gas in Kitchen, Plumbed for Ice Maker, Refrigerator, Vented Exhaust Fan
Heat Source Central, Electric, Zoned
Exterior
Exterior Feature Covered Patio/Porch, Outdoor Living Center
Garage Spaces 3.0
Utilities Available City Sewer, City Water, Concrete, Curbs, Sidewalk, Underground Utilities
Roof Type Composition
Total Parking Spaces 3
Garage Yes
Building
Lot Description Corner Lot, Subdivision
Story One
Foundation Slab
Level or Stories One
Structure Type Brick,Rock/Stone
Schools
Elementary Schools Viridian
Middle Schools Harwood
High Schools Trinity
School District Hurst-Euless-Bedford Isd
Others
Restrictions Deed
Ownership See Tax
Acceptable Financing Cash, Conventional, FHA, VA Loan
Listing Terms Cash, Conventional, FHA, VA Loan
Financing Conventional
Read Less

©2024 North Texas Real Estate Information Systems.
Bought with Chad Carlson • Social Realty, LLC
GET MORE INFORMATION




