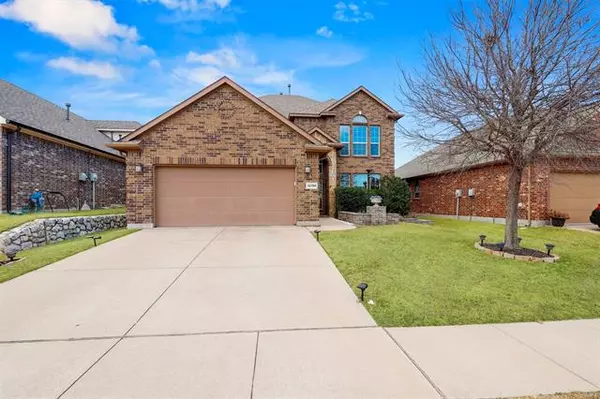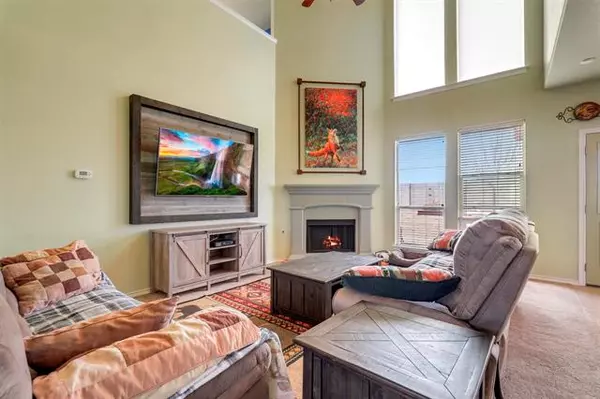For more information regarding the value of a property, please contact us for a free consultation.
12705 Diamond Peak Drive Fort Worth, TX 76177
Want to know what your home might be worth? Contact us for a FREE valuation!

Our team is ready to help you sell your home for the highest possible price ASAP
Key Details
Property Type Single Family Home
Sub Type Single Family Residence
Listing Status Sold
Purchase Type For Sale
Square Footage 2,510 sqft
Price per Sqft $159
Subdivision Valley Ridge
MLS Listing ID 14752263
Sold Date 03/25/22
Style Traditional
Bedrooms 4
Full Baths 2
Half Baths 1
HOA Fees $31/ann
HOA Y/N Mandatory
Total Fin. Sqft 2510
Year Built 2013
Annual Tax Amount $7,947
Lot Size 6,359 Sqft
Acres 0.146
Lot Dimensions 50 x 126
Property Description
Immaculate home, better than new! One is easily immersed into the open floor plan that surrounds a gorgeous wrought iron staircase and balcony. Accentuating the flow in the living room are a rustic wood shadowbox for a TV and remote-controlled solar blinds on the top windows. The Primary Suite downstairs features a newly designed closet. 3 bedrooms & a large game room upstairs. Large kitchen opens to a separate dining room with large windows to the front. State-of-the-art security wired into the home. Landscaping has been a special love of this owner and features a beautifully laid stone rock wall. The backyard has timbered sections for 2 maturing Southern Oaks, a few Pygmy Palms, and a trellised birdbath
Location
State TX
County Tarrant
Direction From Alliance Gateway Fwy & Old Denton Rd,Head south on Old Denton Rd toward Bella Lago DrTurn left on Hidden Valley DrTurn right on Diamond Peak DrDestination will be on the Right.
Rooms
Dining Room 1
Interior
Interior Features Cable TV Available, Central Vacuum, Decorative Lighting, High Speed Internet Available, Vaulted Ceiling(s)
Heating Central, Natural Gas
Cooling Ceiling Fan(s), Central Air, Electric
Flooring Carpet, Ceramic Tile
Fireplaces Number 1
Fireplaces Type Gas Starter
Appliance Dishwasher, Disposal, Gas Oven, Microwave, Plumbed For Gas in Kitchen, Plumbed for Ice Maker, Gas Water Heater
Heat Source Central, Natural Gas
Laundry Electric Dryer Hookup, Washer Hookup
Exterior
Exterior Feature Covered Patio/Porch, Rain Gutters
Garage Spaces 2.0
Fence Rock/Stone, Wood
Utilities Available City Sewer, City Water, Curbs, Individual Gas Meter
Roof Type Composition
Garage Yes
Building
Lot Description Few Trees, Interior Lot, Landscaped, Lrg. Backyard Grass, Subdivision
Story Two
Foundation Slab
Structure Type Wood
Schools
Elementary Schools Hughes
Middle Schools John M Tidwell
High Schools Byron Nelson
School District Northwest Isd
Others
Restrictions No Known Restriction(s),None
Ownership On File
Acceptable Financing Cash, Conventional, FHA, VA Loan
Listing Terms Cash, Conventional, FHA, VA Loan
Financing Conventional
Read Less

©2024 North Texas Real Estate Information Systems.
Bought with Leeza Hanson • Redfin Corporation
GET MORE INFORMATION




