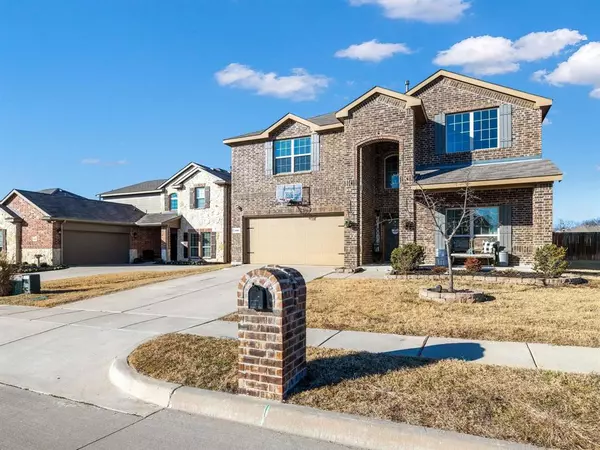For more information regarding the value of a property, please contact us for a free consultation.
400 Marquette Drive Van Alstyne, TX 75495
Want to know what your home might be worth? Contact us for a FREE valuation!

Our team is ready to help you sell your home for the highest possible price ASAP
Key Details
Property Type Single Family Home
Sub Type Single Family Residence
Listing Status Sold
Purchase Type For Sale
Square Footage 2,913 sqft
Price per Sqft $153
Subdivision Georgetown Meadows Phase 2
MLS Listing ID 14735985
Sold Date 02/22/22
Style Traditional
Bedrooms 5
Full Baths 4
HOA Fees $40/ann
HOA Y/N Mandatory
Total Fin. Sqft 2913
Year Built 2015
Lot Size 9,539 Sqft
Acres 0.219
Lot Dimensions 68x141
Property Description
Who wants to live in the highly sought-after wonderful town of Van Alstyne? Beautiful 5-bedroom 4 full bath home that's sits on a corner lot in the wonderful Georgetown Meadows Open floor plan very spacious with updated bathrooms, 2 living areas one downstairs and one upstairs. Large open kitchen area with breakfast area and dining room or office area. Spacious size bedrooms and large back yard. Home has laminate, tile and carpet flooring throughout the house. New baseboards and paint on the interior. Epoxy floors in garage. This community has a pool and outdoor basketball courts. It has everything you need and won't be here long. Some of the furniture and accessories in the home are available for purchase
Location
State TX
County Grayson
Direction North on 75 Van Alstyne from McKinney exit US HWY 75 access road right right onto Kelly Lane. Turn right on Bryn Mawr Ln. Turn left onto Greenbriar Dr. Turn right on to Marquette Dr destination is on your left.
Rooms
Dining Room 2
Interior
Interior Features Decorative Lighting, Flat Screen Wiring, High Speed Internet Available, Vaulted Ceiling(s)
Heating Central, Electric
Cooling Central Air, Electric
Flooring Carpet, Ceramic Tile, Laminate
Fireplaces Number 1
Fireplaces Type Electric, Heatilator, Wood Burning
Appliance Built-in Gas Range, Dishwasher, Dryer, Electric Range, Microwave, Refrigerator, Warming Drawer, Washer
Heat Source Central, Electric
Exterior
Exterior Feature Covered Patio/Porch
Garage Spaces 2.0
Fence Wood
Utilities Available City Sewer, City Water
Roof Type Composition
Total Parking Spaces 2
Garage Yes
Building
Lot Description Corner Lot, Sprinkler System
Story Two
Foundation Slab
Level or Stories Two
Structure Type Brick
Schools
Elementary Schools John And Nelda Partin
Middle Schools Van Alstyne
High Schools Van Alstyne
School District Van Alstyne Isd
Others
Acceptable Financing Cash, Conventional, FHA
Listing Terms Cash, Conventional, FHA
Financing Conventional
Read Less

©2024 North Texas Real Estate Information Systems.
Bought with Nancy Geter • Dave Perry Miller Real Estate
GET MORE INFORMATION


