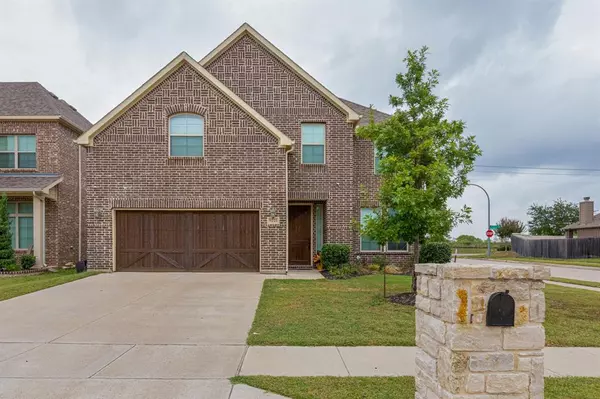For more information regarding the value of a property, please contact us for a free consultation.
9221 Shoveler Trail Fort Worth, TX 76118
Want to know what your home might be worth? Contact us for a FREE valuation!

Our team is ready to help you sell your home for the highest possible price ASAP
Key Details
Property Type Single Family Home
Sub Type Single Family Residence
Listing Status Sold
Purchase Type For Sale
Square Footage 3,352 sqft
Price per Sqft $158
Subdivision Trinity Lakes Residential
MLS Listing ID 14734207
Sold Date 04/27/22
Bedrooms 4
Full Baths 3
Half Baths 1
HOA Fees $120/qua
HOA Y/N Mandatory
Total Fin. Sqft 3352
Year Built 2015
Annual Tax Amount $10,031
Lot Size 5,967 Sqft
Acres 0.137
Lot Dimensions 5968
Property Description
Stunning home on a landscaped lot in an established neighborhood. Close to shopping, dining, and schools. With easy access to highways. The elegant interior is accentuated by large windows, decorative lights, and ceiling fans throughout the home. Huge living room with fireplace is perfect for entertaining. Kitchen has tons of built-ins and ample counter space. Master suite features a luxurious master bath with dual sinks, separate shower and vanities, and a jetted tub. spare bedrooms are spacious and versatile. second floor features a media room and game room.Buyers agent to verify all information including square footage
Location
State TX
County Tarrant
Community Community Dock, Greenbelt, Jogging Path/Bike Path, Lake, Park
Direction Head north on I-820 N. Take exit 25 to merge onto Trinity Blvd. Turn right on Wood Duck Dr. Turn right at the first cross street onto Shoveler Trl. first house on right.
Rooms
Dining Room 1
Interior
Interior Features Decorative Lighting, High Speed Internet Available, Sound System Wiring, Vaulted Ceiling(s)
Heating Central, Electric
Cooling Attic Fan, Ceiling Fan(s), Central Air, Electric
Flooring Carpet, Ceramic Tile, Wood
Fireplaces Number 1
Fireplaces Type Decorative, Wood Burning
Appliance Dishwasher, Disposal, Electric Cooktop, Electric Water Heater
Heat Source Central, Electric
Laundry Electric Dryer Hookup, Full Size W/D Area, Washer Hookup
Exterior
Exterior Feature Covered Patio/Porch, Garden(s)
Garage Spaces 2.0
Fence Rock/Stone, Wood
Community Features Community Dock, Greenbelt, Jogging Path/Bike Path, Lake, Park
Utilities Available City Sewer, City Water, Curbs, Individual Water Meter, Sidewalk, Underground Utilities
Roof Type Composition
Total Parking Spaces 2
Garage Yes
Building
Lot Description Corner Lot, Cul-De-Sac, Landscaped
Story Two
Foundation Slab
Level or Stories Two
Structure Type Brick,Siding
Schools
Elementary Schools Rivertrail
Middle Schools Hurst
High Schools Bell
School District Hurst-Euless-Bedford Isd
Others
Restrictions No Livestock,No Mobile Home
Ownership Joseph Elkhatib
Acceptable Financing Cash, Conventional, FHA
Listing Terms Cash, Conventional, FHA
Financing Conventional
Read Less

©2024 North Texas Real Estate Information Systems.
Bought with Dinesh Siwakoti • Vastu Realty Inc.
GET MORE INFORMATION


