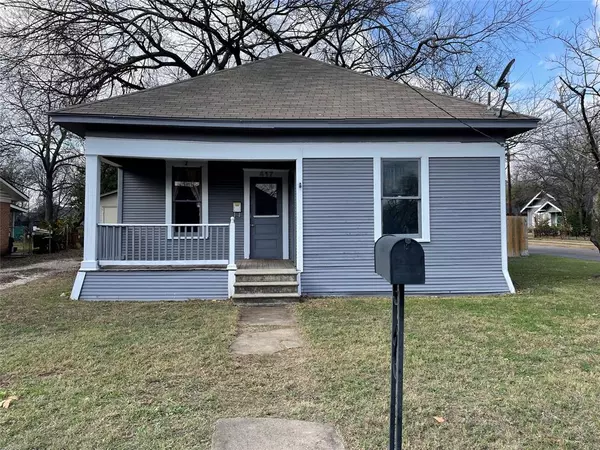For more information regarding the value of a property, please contact us for a free consultation.
417 N Walnut Cleburne, TX 76033
Want to know what your home might be worth? Contact us for a FREE valuation!

Our team is ready to help you sell your home for the highest possible price ASAP
Key Details
Property Type Single Family Home
Sub Type Single Family Residence
Listing Status Sold
Purchase Type For Sale
Square Footage 854 sqft
Price per Sqft $150
Subdivision Original Cleburne
MLS Listing ID 14726388
Sold Date 01/20/22
Bedrooms 2
Full Baths 1
HOA Y/N None
Total Fin. Sqft 854
Year Built 1950
Lot Size 8,276 Sqft
Acres 0.19
Property Description
What a fantastic house if you're looking to remodel and create your own vision! Located on a corner lot in the heart of Cleburne. You will love the large backyard that would be fabulous for sitting outside and watching your kids play or enjoying the weather. The two bedrooms are a nice size and the kitchen offers plenty of space and is open to the living room. There is also a detached garage with electricity. Come turn this house into your dream home! Home is being sold as-is. Come see it today!
Location
State TX
County Johnson
Direction GPS friendly.
Rooms
Dining Room 1
Interior
Interior Features Other
Heating Central, Electric
Cooling Central Air, Electric
Flooring Carpet, Laminate, Wood
Appliance Dishwasher, Electric Range
Heat Source Central, Electric
Exterior
Exterior Feature Covered Patio/Porch
Garage Spaces 2.0
Fence Wood
Utilities Available City Sewer, City Water
Roof Type Composition
Total Parking Spaces 2
Garage Yes
Building
Lot Description Corner Lot, Few Trees, Lrg. Backyard Grass
Story One
Foundation Pillar/Post/Pier
Level or Stories One
Structure Type Siding
Schools
Elementary Schools Cooke
Middle Schools Ad Wheat
High Schools Cleburne
School District Cleburne Isd
Others
Ownership SCTX Properties
Acceptable Financing Cash, Conventional
Listing Terms Cash, Conventional
Financing Conventional
Read Less

©2024 North Texas Real Estate Information Systems.
Bought with Rhett Roden • Coldwell Banker Apex, REALTORS
GET MORE INFORMATION


