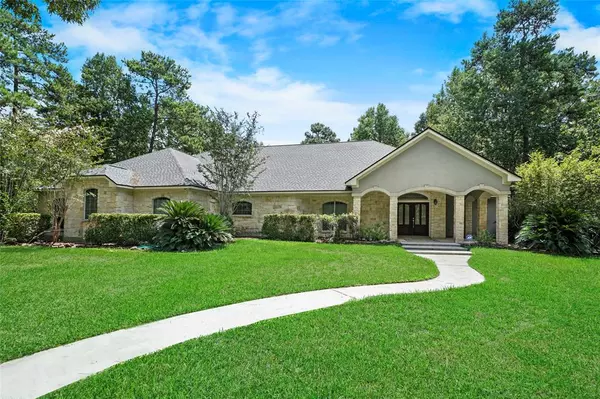For more information regarding the value of a property, please contact us for a free consultation.
28432 Post Oak RUN Magnolia, TX 77355
Want to know what your home might be worth? Contact us for a FREE valuation!

Our team is ready to help you sell your home for the highest possible price ASAP
Key Details
Property Type Single Family Home
Listing Status Sold
Purchase Type For Sale
Square Footage 3,021 sqft
Price per Sqft $235
Subdivision High Meadow Ranch
MLS Listing ID 86637628
Sold Date 10/06/22
Style Ranch
Bedrooms 3
Full Baths 2
Half Baths 1
HOA Fees $61/ann
HOA Y/N 1
Year Built 2000
Annual Tax Amount $9,030
Tax Year 2021
Lot Size 2.020 Acres
Acres 2.02
Property Description
ONE STORY AUSTIN ROCK AND STUCCO - 3 BEDROOM W/EXTRA ROOM FOR OFFICE, FLOORING IS HARDWOOD (TAR & SCREED) TILE AND CARPET. GRANITE COUNTERTOPS IN KITCHEN AND BREAKFAST AREA. UTILITY ROOM HAS FORMICA COUNTER TOP AND BULT IN CABINETS. FAMILY ROOM, PRIMARY BEDROOM AND OFFICE HAVE DOORS LEADING TO THE COVERED PATIO. PRIMARY BEDROOM HAS A BUILT IN BAR WITH SMALL REFRIGERATOR, BUILT IN SHELVES; PRIMARY BATH WITH JETTED TUB, SEP. SHOWER, 2 SINK AREAS; DOUBLE SIDED CLOSETS WITH BUILT IN DRAWERS AND SHELVES, 2 OTHER BEDROOMS HAVE A SHARED 2ND FULL BATH WITH DOUBLE SINKS POCKET DOORS AND LARGE TUB WITH SHOWER. FOYER, HIGH CEILINGS, CROWN MOLDING - WALK IN PANTRY WRAPS BEHIND KITCHEN AREA. 2 ACRES, 4 CAR TANDUM GARAGE ATTACHED, WORKSHOP WHIRLWIND BUILT IN 2015 - 2000 SQ FT WITH 16 FT EAVES, 2 OVERSIZED SHOP DOORS 12' X 14' FOR CLASS A MOTOR HOMES AND A WALK DOOR; PLUMBING INSTALLED FOR FULL BATH AND WATER WELL THERE IS A WATER WELL ON SITE FOR SPRINKLER SYSTEM HELPS KEEP WATER COST LOWER
Location
State TX
County Montgomery
Area Magnolia/1488 West
Rooms
Bedroom Description All Bedrooms Down
Other Rooms Breakfast Room, Family Room, Formal Dining, Home Office/Study, Kitchen/Dining Combo, Utility Room in House
Master Bathroom Half Bath, Primary Bath: Double Sinks, Primary Bath: Jetted Tub, Primary Bath: Separate Shower, Secondary Bath(s): Double Sinks, Secondary Bath(s): Tub/Shower Combo
Den/Bedroom Plus 4
Kitchen Breakfast Bar, Butler Pantry, Kitchen open to Family Room, Pantry, Second Sink, Under Cabinet Lighting, Walk-in Pantry
Interior
Interior Features Alarm System - Owned, Central Vacuum, Crown Molding, Dry Bar, Fire/Smoke Alarm, Formal Entry/Foyer, High Ceiling, Prewired for Alarm System, Wet Bar, Wired for Sound
Heating Central Gas, Zoned
Cooling Central Electric, Zoned
Flooring Carpet, Tile, Wood
Fireplaces Number 1
Fireplaces Type Gas Connections, Wood Burning Fireplace
Exterior
Exterior Feature Back Yard, Covered Patio/Deck, Not Fenced, Porch, Side Yard, Sprinkler System, Subdivision Tennis Court, Workshop
Parking Features Attached Garage, Tandem
Garage Spaces 4.0
Garage Description Auto Garage Door Opener, Boat Parking, Circle Driveway, RV Parking, Workshop
Roof Type Composition
Street Surface Asphalt,Concrete
Private Pool No
Building
Lot Description Corner
Story 1
Foundation Pier & Beam, Slab, Slab on Builders Pier
Lot Size Range 1 Up to 2 Acres
Sewer Other Water/Sewer
Water Aerobic, Other Water/Sewer, Well
Structure Type Stone,Stucco
New Construction No
Schools
Elementary Schools Magnolia Elementary School (Magnolia)
Middle Schools Magnolia Junior High School
High Schools Magnolia West High School
School District 36 - Magnolia
Others
HOA Fee Include Recreational Facilities
Senior Community No
Restrictions Deed Restrictions
Tax ID 5799-05-04000
Acceptable Financing Cash Sale, Conventional
Tax Rate 1.8587
Disclosures Owner/Agent, Sellers Disclosure
Listing Terms Cash Sale, Conventional
Financing Cash Sale,Conventional
Special Listing Condition Owner/Agent, Sellers Disclosure
Read Less

Bought with JLA Realty
GET MORE INFORMATION




