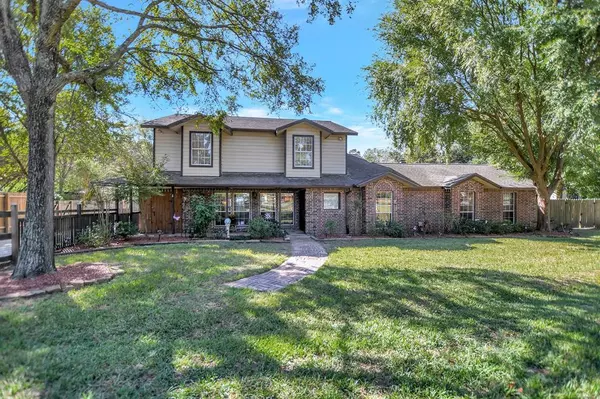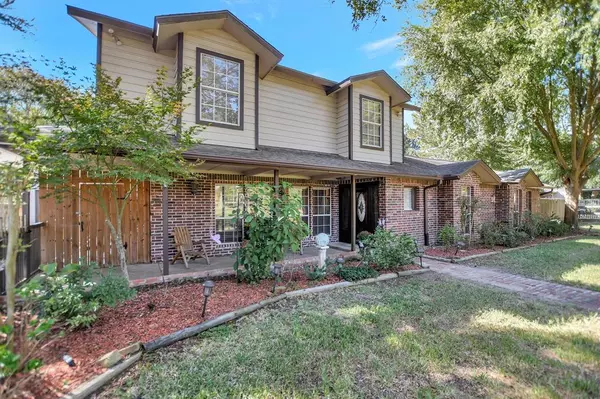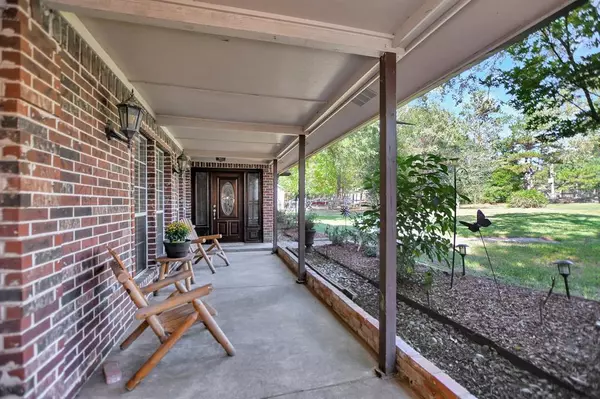For more information regarding the value of a property, please contact us for a free consultation.
19615 Turtle Creek LN Magnolia, TX 77355
Want to know what your home might be worth? Contact us for a FREE valuation!

Our team is ready to help you sell your home for the highest possible price ASAP
Key Details
Property Type Single Family Home
Listing Status Sold
Purchase Type For Sale
Square Footage 2,858 sqft
Price per Sqft $132
Subdivision Turtle Creek
MLS Listing ID 88093769
Sold Date 11/29/22
Style Traditional
Bedrooms 4
Full Baths 3
Year Built 1990
Annual Tax Amount $3,843
Tax Year 2022
Lot Size 1.236 Acres
Acres 1.2362
Property Description
Two-story home on approx 1.24+/- acre lot, fenced & cross-fenced. Unrestricted. Huge living area w/stained concrete floors. Wood-encased windows w/rosette trim. Open Kitchen, dining area. Updated cabinets, appliances and granite. The oversized island/breakfast bar and cook top are a nice touch for entertaining. Tons of extra counter space. One bedroom down has access to full bath and cedar-lined closet. This would also make a great office. Primary bedroom plus 2 secondary bedrooms up. Balcony overlooks pool and landscaped oasis. Spacious secondary bedrooms have cedar-lined window seats. 2 tiered covered deck w/view to in-ground 12' deep pool w/dive board. Garage is 24x24 w/workbench and 6x8 dog kennel area. 12x24 insulated building w/electric & plumbed. Could easily be made into a "guest house". Also 12x20 storage shed with workbench, peg board and cabinets. Lots of wrap-around porches, covered decks! Low tax rate, ez access to 249, 2920, 99. No HOA fees - No HOA!
Location
State TX
County Montgomery
Area Tomball
Rooms
Bedroom Description 1 Bedroom Down - Not Primary BR,Primary Bed - 1st Floor,Primary Bed - 2nd Floor
Other Rooms 1 Living Area, Den, Kitchen/Dining Combo, Living Area - 1st Floor, Utility Room in House
Master Bathroom Primary Bath: Double Sinks, Primary Bath: Shower Only, Secondary Bath(s): Shower Only
Den/Bedroom Plus 4
Kitchen Breakfast Bar, Island w/ Cooktop, Pantry
Interior
Interior Features Balcony, Crown Molding, Fire/Smoke Alarm
Heating Central Electric, Zoned
Cooling Central Electric, Zoned
Flooring Carpet, Concrete, Engineered Wood, Tile
Fireplaces Number 1
Fireplaces Type Gaslog Fireplace
Exterior
Exterior Feature Back Yard Fenced, Balcony, Covered Patio/Deck, Cross Fenced, Fully Fenced, Patio/Deck, Porch, Storage Shed, Workshop
Parking Features Detached Garage, Oversized Garage
Garage Spaces 2.0
Garage Description Auto Garage Door Opener, Single-Wide Driveway, Workshop
Pool Gunite, In Ground
Roof Type Composition
Street Surface Asphalt
Private Pool Yes
Building
Lot Description Cleared, Wooded
Story 2
Foundation Slab
Lot Size Range 1 Up to 2 Acres
Sewer Septic Tank
Water Public Water
Structure Type Brick,Wood
New Construction No
Schools
Elementary Schools J.L. Lyon Elementary School
Middle Schools Magnolia Junior High School
High Schools Magnolia West High School
School District 36 - Magnolia
Others
Senior Community No
Restrictions Horses Allowed,Mobile Home Allowed,No Restrictions
Tax ID 9302-00-07200
Energy Description Ceiling Fans
Acceptable Financing Cash Sale, Conventional, FHA, USDA Loan, VA
Tax Rate 1.8587
Disclosures Sellers Disclosure
Listing Terms Cash Sale, Conventional, FHA, USDA Loan, VA
Financing Cash Sale,Conventional,FHA,USDA Loan,VA
Special Listing Condition Sellers Disclosure
Read Less

Bought with Orchard Brokerage
GET MORE INFORMATION




