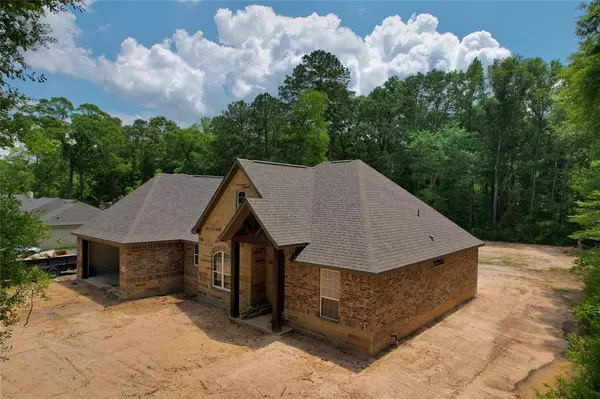For more information regarding the value of a property, please contact us for a free consultation.
2406 Hummingbird New Caney, TX 77357
Want to know what your home might be worth? Contact us for a FREE valuation!

Our team is ready to help you sell your home for the highest possible price ASAP
Key Details
Property Type Single Family Home
Listing Status Sold
Purchase Type For Sale
Square Footage 2,160 sqft
Price per Sqft $199
Subdivision Roman Forest 01
MLS Listing ID 24572254
Sold Date 06/23/22
Style Contemporary/Modern
Bedrooms 4
Full Baths 2
Year Built 2022
Annual Tax Amount $567
Tax Year 2021
Lot Size 0.448 Acres
Acres 0.4477
Property Description
BEAUTIFULLY DESIGNED NEW CONSTRUCTION HOME in the very popular Roman Forest Subdivision in New Caney Texas!!!!!
THIS LOVELY HOME HAS...
Open concept and lovely floorplan that boast 4 Bedrooms, one can be used as a study or home office, 2 full baths, Stunning master suite with luxury master bath, soaker tub and designer tiled shower, quartz dual vanities and a huge walk-in closet. The gourmet kitchen has quartz island, stainless steal appliances, modern stylish tile throughout with carpet it the bedrooms, large family room with high ceilings and upscale fire place and beautiful windows that look out to the massive backyard, over sized garage with 18 ft entry, mud area and a bonus game room/loft area, high ceilings in the living room that boast beautiful windows that showcase the massive backyard, no backyard neighbors just beautiful woods on an 1/2 acre lot. Low taxes - No MUD tax. New Caney ISD. APPOINTMENT REQUIRED! HOME IS UNDER CONSTRUCTION!
VIRTUAL TOURS ATTACHED!!!
Location
State TX
County Montgomery
Area Porter/New Caney East
Rooms
Bedroom Description All Bedrooms Down,Primary Bed - 1st Floor,Walk-In Closet
Other Rooms Formal Dining, Formal Living, Gameroom Up, Home Office/Study, Loft
Master Bathroom Primary Bath: Double Sinks, Primary Bath: Separate Shower, Primary Bath: Soaking Tub, Secondary Bath(s): Shower Only
Kitchen Island w/o Cooktop, Kitchen open to Family Room, Pantry
Interior
Interior Features Dryer Included, Fire/Smoke Alarm, Formal Entry/Foyer, High Ceiling, Refrigerator Included, Washer Included
Heating Central Gas
Cooling Central Electric
Flooring Carpet, Tile
Fireplaces Number 1
Fireplaces Type Mock Fireplace, Wood Burning Fireplace
Exterior
Exterior Feature Covered Patio/Deck
Parking Features Attached Garage
Garage Spaces 2.0
Roof Type Composition
Private Pool No
Building
Lot Description Subdivision Lot, Wooded
Story 1
Foundation Slab
Builder Name Eduardo Reyes
Sewer Public Sewer
Water Public Water
Structure Type Brick,Cement Board
New Construction Yes
Schools
Elementary Schools Dogwood Elementary School (New Caney)
Middle Schools Keefer Crossing Middle School
High Schools New Caney High School
School District 39 - New Caney
Others
Senior Community No
Restrictions Deed Restrictions
Tax ID 8397-01-14600
Energy Description Attic Fan,Ceiling Fans,Insulated/Low-E windows
Acceptable Financing Cash Sale, Conventional, FHA, VA
Tax Rate 2.9064
Disclosures No Disclosures
Listing Terms Cash Sale, Conventional, FHA, VA
Financing Cash Sale,Conventional,FHA,VA
Special Listing Condition No Disclosures
Read Less

Bought with Honey & Company Realty
GET MORE INFORMATION




