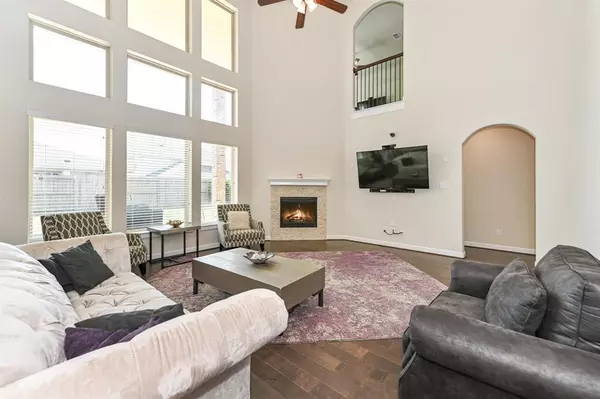For more information regarding the value of a property, please contact us for a free consultation.
5523 Westin Way Missouri City, TX 77459
Want to know what your home might be worth? Contact us for a FREE valuation!

Our team is ready to help you sell your home for the highest possible price ASAP
Key Details
Property Type Single Family Home
Listing Status Sold
Purchase Type For Sale
Square Footage 3,981 sqft
Price per Sqft $154
Subdivision Avalon At Sienna Plantation
MLS Listing ID 66459356
Sold Date 01/18/22
Style Traditional
Bedrooms 5
Full Baths 5
Half Baths 1
HOA Fees $95/ann
HOA Y/N 1
Year Built 2018
Annual Tax Amount $11,965
Tax Year 2020
Lot Size 7,804 Sqft
Acres 0.1792
Property Description
Own this beautiful home in the highly desirable gated community of Avalon in Sienna; minutes away from Fort Bend Tollway and Highway 6. This East facing home is perfectly centered between two cul-de-sacs, providing limited traffic, idle for those with children. Interior features include a graceful staircase, elegant formal dining, private study, butler pantry, state of the art island kitchen that opens into the family room with ample natural lighting throughout. The large covered patio comes full kitchen ready. The first-floor primary includes dual vanity sinks, a corner tub, shower, and a large custom-designed built-in luxury walk-in closet. Powder room, large laundry room, and additional bedroom downstairs with full bathroom. Upstairs features 3 spacious bedrooms each with a full bathroom. Includes game room and theatre room with in-ceiling speakers and built-in projection screen. Home has DuPure Water Softener and epoxy floor finish in garage. Zoned for top-rated schools in Sienna.
Location
State TX
County Fort Bend
Area Sienna Area
Rooms
Bedroom Description 1 Bedroom Up,En-Suite Bath,Primary Bed - 1st Floor,Walk-In Closet
Other Rooms Breakfast Room, Family Room, Formal Dining, Gameroom Up, Living Area - 1st Floor, Media, Home Office/Study, Utility Room in House
Master Bathroom Primary Bath: Double Sinks, Primary Bath: Separate Shower
Den/Bedroom Plus 5
Kitchen Breakfast Bar, Island w/o Cooktop, Kitchen open to Family Room, Pantry, Walk-in Pantry
Interior
Interior Features Fire/Smoke Alarm, High Ceiling, Prewired for Alarm System
Heating Central Gas
Cooling Central Electric
Flooring Carpet, Tile, Wood
Fireplaces Number 1
Fireplaces Type Gaslog Fireplace
Exterior
Exterior Feature Back Yard Fenced, Covered Patio/Deck, Patio/Deck, Sprinkler System
Parking Features Attached Garage
Garage Spaces 2.0
Roof Type Composition
Street Surface Concrete,Curbs
Private Pool No
Building
Lot Description Cul-De-Sac, Subdivision Lot
Faces East
Story 2
Foundation Slab
Builder Name Taylor Morrison
Sewer Public Sewer
Water Public Water
Structure Type Brick,Stucco
New Construction No
Schools
Elementary Schools Sienna Crossing Elementary School
Middle Schools Baines Middle School
High Schools Ridge Point High School
School District 19 - Fort Bend
Others
Senior Community No
Restrictions Deed Restrictions
Tax ID 1293-02-002-0260-907
Energy Description Ceiling Fans,Digital Program Thermostat,Energy Star Appliances,High-Efficiency HVAC
Tax Rate 2.8634
Disclosures Mud, Sellers Disclosure
Special Listing Condition Mud, Sellers Disclosure
Read Less

Bought with Stride Real Estate, LLC
GET MORE INFORMATION




