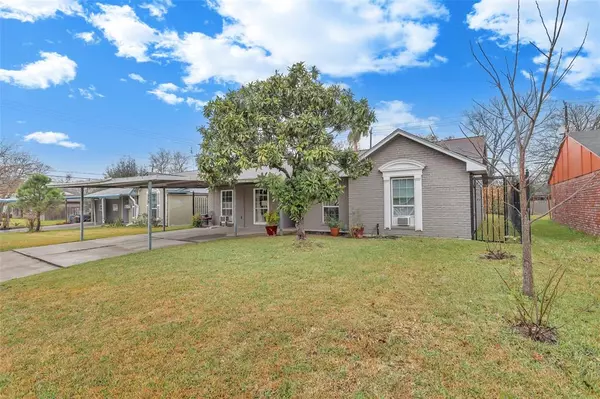For more information regarding the value of a property, please contact us for a free consultation.
514 Pamela DR Baytown, TX 77521
Want to know what your home might be worth? Contact us for a FREE valuation!

Our team is ready to help you sell your home for the highest possible price ASAP
Key Details
Property Type Single Family Home
Listing Status Sold
Purchase Type For Sale
Square Footage 1,868 sqft
Price per Sqft $107
Subdivision Glen Arbor
MLS Listing ID 98408631
Sold Date 02/28/22
Style Other Style
Bedrooms 4
Full Baths 3
Year Built 1960
Annual Tax Amount $3,925
Tax Year 2021
Lot Size 9,177 Sqft
Acres 0.2107
Property Description
Beautifully updated & well-maintained home conveniently located near League of Womans Voters Park, West Fork of Goose Creek Park, & I-10. Once inside you are welcomed by modern paint tones, tile flooring, recessed lighting, & updated ceiling fans throughout. The open entertaining space features a spacious living room, dining room w/ French doors to the backyard, & an updated eat-in kitchen w/ tons of new cabinetry, SS appliances, pantry, & bar seating. The large primary includes modern large format tile flooring & an updated en-suite bath. 2 generously sized secondary bedrooms with their own private baths, & a 4th bedroom that is perfect for a home office completes this home. Last, check out the backyard space offering a huge concrete patio & plenty of space for outdoor fun & entertaining.
Location
State TX
County Harris
Area Baytown/Harris County
Rooms
Bedroom Description All Bedrooms Down,Primary Bed - 1st Floor,Walk-In Closet
Other Rooms 1 Living Area, Kitchen/Dining Combo, Utility Room in House
Master Bathroom Primary Bath: Tub/Shower Combo, Secondary Bath(s): Tub/Shower Combo
Kitchen Breakfast Bar, Kitchen open to Family Room, Pantry, Under Cabinet Lighting
Interior
Interior Features Fire/Smoke Alarm
Heating Central Electric
Cooling Central Electric
Flooring Tile
Exterior
Exterior Feature Back Yard, Back Yard Fenced, Partially Fenced, Storage Shed
Carport Spaces 2
Roof Type Composition
Street Surface Concrete
Private Pool No
Building
Lot Description Cleared
Story 1
Foundation Slab
Sewer Public Sewer
Water Public Water
Structure Type Brick,Wood
New Construction No
Schools
Elementary Schools Alamo Elementary School (Goose Creek)
Middle Schools Horace Mann J H
High Schools Lee High School (Goose Creek)
School District 23 - Goose Creek Consolidated
Others
Senior Community No
Restrictions Unknown
Tax ID 091-261-000-0025
Energy Description Insulated/Low-E windows,Tankless/On-Demand H2O Heater
Acceptable Financing Cash Sale, Conventional, FHA, VA
Tax Rate 2.97
Disclosures Sellers Disclosure
Listing Terms Cash Sale, Conventional, FHA, VA
Financing Cash Sale,Conventional,FHA,VA
Special Listing Condition Sellers Disclosure
Read Less

Bought with Winhill Advisors - Kirby
GET MORE INFORMATION




