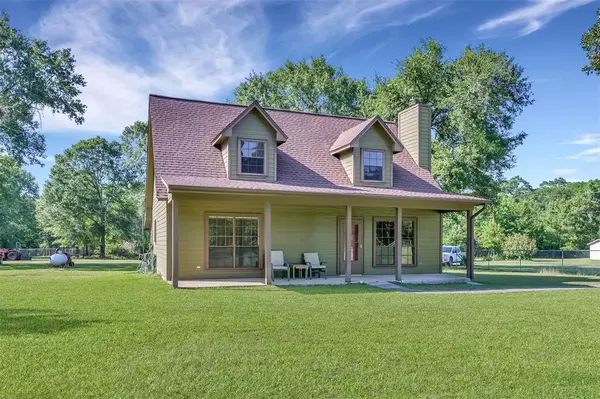For more information regarding the value of a property, please contact us for a free consultation.
13835 Creighton RD Conroe, TX 77302
Want to know what your home might be worth? Contact us for a FREE valuation!

Our team is ready to help you sell your home for the highest possible price ASAP
Key Details
Property Type Single Family Home
Listing Status Sold
Purchase Type For Sale
Square Footage 1,959 sqft
Price per Sqft $204
Subdivision Creighton Park Farms 01
MLS Listing ID 95563103
Sold Date 11/21/22
Style Traditional
Bedrooms 3
Full Baths 2
Half Baths 1
Year Built 1997
Annual Tax Amount $1,516
Tax Year 2021
Lot Size 3.000 Acres
Acres 3.0
Property Description
COUNTRY-STYLE 2-STORY HOME ON 3 ACRES WITH MATURE OAKS! Ready for a piece of the country? This is it; perfect size to accommodate a garden, pool, RV/BOAT parking, etc. The 3 BED/2.5 BATH home boasts a stone gas/wood burning FIREPLACE with a beautiful CEDAR MANTEL. KITCHEN is open to the FAMILY/DINING with a lovely BAY WINDOW and is complete w/electric range, brand new dishwasher & French door stainless refrigerator. Just off the KITCHEN is a large UTILITY/MUD ROOM with access to an addition that can be used as an OFFICE/SUNROOM/ART ROOM with access to a 20 x 12 open DECK. PRIMARY BED is downstairs with EN-SUITE BATH. UPSTAIRS has 2 spacious BEDROOMS w/dormer extensions and a FULL BATH. PROPERTY also includes a 30 x 40 SHOP w/150amp/single phase; commercial grade insulation, center ceiling height is 16'; 2 swivel hose reels and Transair aluminum piping system that extends to all sides of the shop. Additional storage shed, asphalt parking area & fenced yard are a great plus.
Location
State TX
County Montgomery
Area Conroe Southeast
Rooms
Bedroom Description En-Suite Bath,Primary Bed - 1st Floor,Walk-In Closet
Other Rooms 1 Living Area, Breakfast Room, Family Room, Home Office/Study, Kitchen/Dining Combo, Living Area - 1st Floor, Sun Room, Utility Room in House
Master Bathroom Half Bath, Primary Bath: Double Sinks, Primary Bath: Tub/Shower Combo, Secondary Bath(s): Tub/Shower Combo
Kitchen Breakfast Bar, Kitchen open to Family Room, Pantry
Interior
Interior Features Refrigerator Included
Heating Propane
Cooling Central Electric
Flooring Carpet, Tile, Vinyl
Fireplaces Number 1
Fireplaces Type Gas Connections, Wood Burning Fireplace
Exterior
Exterior Feature Back Yard, Back Yard Fenced, Cross Fenced, Patio/Deck, Porch, Storage Shed, Workshop
Roof Type Composition
Street Surface Asphalt
Private Pool No
Building
Lot Description Cleared
Faces South
Story 2
Foundation Slab
Lot Size Range 2 Up to 5 Acres
Sewer Septic Tank
Water Well
Structure Type Cement Board
New Construction No
Schools
Elementary Schools Wilkinson Elementary School
Middle Schools Stockton Junior High School
High Schools Conroe High School
School District 11 - Conroe
Others
Senior Community No
Restrictions Deed Restrictions
Tax ID 3524-00-00900
Energy Description Ceiling Fans,Energy Star Appliances,Energy Star/Reflective Roof,High-Efficiency HVAC,Insulation - Batt,Insulation - Blown Fiberglass,North/South Exposure,Radiant Attic Barrier
Acceptable Financing Cash Sale, Conventional, FHA, VA
Tax Rate 1.8488
Disclosures Sellers Disclosure
Listing Terms Cash Sale, Conventional, FHA, VA
Financing Cash Sale,Conventional,FHA,VA
Special Listing Condition Sellers Disclosure
Read Less

Bought with RE/MAX Associates Northeast
GET MORE INFORMATION




