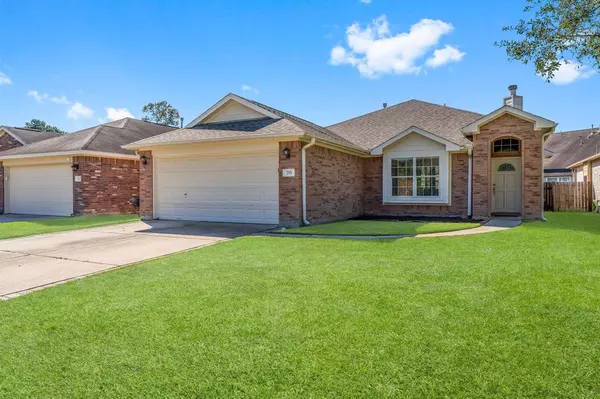For more information regarding the value of a property, please contact us for a free consultation.
715 Levi BND Magnolia, TX 77354
Want to know what your home might be worth? Contact us for a FREE valuation!

Our team is ready to help you sell your home for the highest possible price ASAP
Key Details
Property Type Single Family Home
Listing Status Sold
Purchase Type For Sale
Square Footage 1,760 sqft
Price per Sqft $150
Subdivision Durango Creek
MLS Listing ID 58380254
Sold Date 12/10/21
Style Traditional
Bedrooms 3
Full Baths 2
HOA Fees $36/ann
HOA Y/N 1
Year Built 2005
Annual Tax Amount $3,875
Tax Year 2020
Lot Size 5,907 Sqft
Acres 0.1356
Property Description
Nestled on a quiet street in a great location, close to numerous shops, the Woodlands amenities, and Lake Conroe, you will find this charming one-story home with 3 bedrooms & a study (which could serve as a 4th bedroom with a closet & French doors). This home has been immaculately maintained and it shows! An open foyer greets you inside, which opens up to the kitchen, dining, and living rooms. The kitchen boasts ample quartz counter tops, tile backsplash, a walk-in pantry, an island with additional storage, and breakfast bar. Other notable features include- a cozy gas log fireplace, laminate wood floors, & a ROOF under 5 years old! The primary bedroom has beautiful windows overlooking backyard and a large walk-in closet off the bath. The primary bath has double vanities, a large soaker tub, & separate shower. No flooding and home is wired for an alarm system. The neighborhood contains a park with pavilion, playset, picnic tables & BBQ grill. There are also 2 ponds stocked with fish!
Location
State TX
County Montgomery
Area Magnolia/1488 East
Rooms
Bedroom Description All Bedrooms Down,Primary Bed - 1st Floor,Split Plan,Walk-In Closet
Other Rooms 1 Living Area, Den, Formal Dining, Home Office/Study, Living Area - 1st Floor, Utility Room in House
Master Bathroom Primary Bath: Double Sinks, Primary Bath: Separate Shower, Primary Bath: Soaking Tub
Den/Bedroom Plus 4
Kitchen Kitchen open to Family Room, Pantry
Interior
Interior Features Alarm System - Owned, Drapes/Curtains/Window Cover, Fire/Smoke Alarm, Formal Entry/Foyer, High Ceiling, Prewired for Alarm System, Wired for Sound
Heating Central Gas
Cooling Central Electric
Flooring Laminate, Tile
Fireplaces Number 1
Fireplaces Type Gas Connections, Gaslog Fireplace
Exterior
Exterior Feature Back Yard, Back Yard Fenced, Patio/Deck, Satellite Dish, Side Yard
Parking Features Attached Garage
Garage Spaces 2.0
Garage Description Auto Garage Door Opener
Roof Type Composition
Private Pool No
Building
Lot Description Cleared, Subdivision Lot
Story 1
Foundation Slab
Lot Size Range 0 Up To 1/4 Acre
Builder Name Choice Homes
Sewer Public Sewer
Water Public Water
Structure Type Brick
New Construction No
Schools
Elementary Schools Bear Branch Elementary School (Magnolia)
Middle Schools Bear Branch Junior High School
High Schools Magnolia High School
School District 36 - Magnolia
Others
Senior Community No
Restrictions Deed Restrictions
Tax ID 4066-00-06300
Ownership Full Ownership
Energy Description Ceiling Fans,Digital Program Thermostat,Insulated/Low-E windows
Acceptable Financing Cash Sale, Conventional, FHA, VA
Tax Rate 1.9722
Disclosures Exclusions, Sellers Disclosure
Listing Terms Cash Sale, Conventional, FHA, VA
Financing Cash Sale,Conventional,FHA,VA
Special Listing Condition Exclusions, Sellers Disclosure
Read Less

Bought with Redfin Corporation
GET MORE INFORMATION




