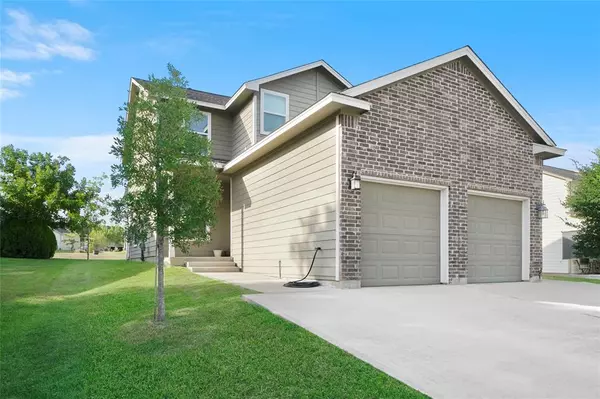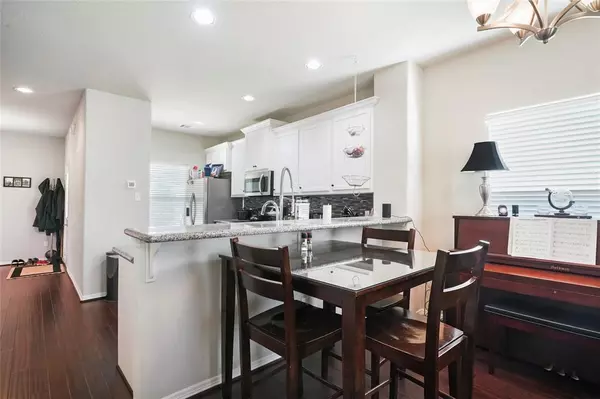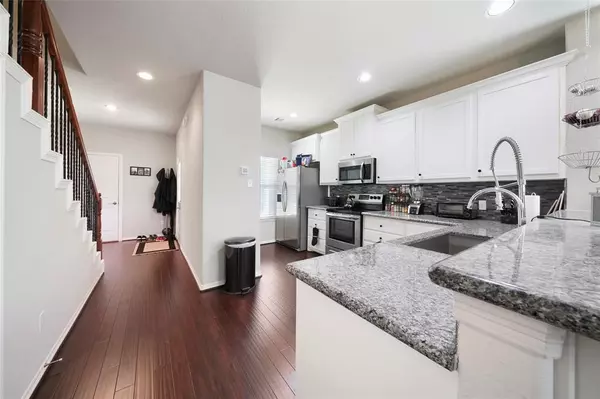For more information regarding the value of a property, please contact us for a free consultation.
278 Capetown Montgomery, TX 77356
Want to know what your home might be worth? Contact us for a FREE valuation!

Our team is ready to help you sell your home for the highest possible price ASAP
Key Details
Property Type Townhouse
Sub Type Townhouse
Listing Status Sold
Purchase Type For Sale
Square Footage 1,146 sqft
Price per Sqft $191
Subdivision April Sound 07
MLS Listing ID 21279884
Sold Date 12/29/22
Style Traditional
Bedrooms 2
Full Baths 1
Half Baths 1
HOA Fees $78/qua
Year Built 2018
Annual Tax Amount $2,868
Tax Year 2021
Lot Size 2,528 Sqft
Property Description
Newer townhome located within the gated community of April Sound.. Two bedrooms, one full bath, plus one half bath, along with a one car attached garage. Entry, kitchen, dining & living areas of the home have hand-scraped hardwood flooring, while upstairs in the bedrooms are carpeted. Kitchen has stainless appliances, granite counters, plenty of custom site built cabinets, and a pantry. Utility room is inside the home and has extra cabinets above where washer/dryer go as well. Two bedrooms up with a walk-in shower bath, plus linen closet at the top of the stairway for extra bedding, towels etc... Garage has auto opener, and full auto sprinklers cover all sides of home. Rear patio leads to the backyard with backs up to a green belt, so no homes behind! Ceiling fans in all bedrooms and living area, zoned AC and radiant barrier roof make for a very energy efficient home. There are rarely any newer townhomes for sale located within April Sound, so contact your Realtor quickly..
Location
State TX
County Montgomery
Area Lake Conroe Area
Rooms
Bedroom Description All Bedrooms Up,Walk-In Closet
Other Rooms 1 Living Area, Living Area - 1st Floor, Utility Room in House
Master Bathroom Primary Bath: Shower Only
Den/Bedroom Plus 2
Kitchen Breakfast Bar, Kitchen open to Family Room
Interior
Interior Features Drapes/Curtains/Window Cover, Fire/Smoke Alarm
Heating Central Gas, Zoned
Cooling Central Electric, Zoned
Flooring Carpet, Wood
Laundry Utility Rm in House
Exterior
Exterior Feature Back Green Space, Clubhouse, Controlled Access, Front Yard, Patio/Deck, Sprinkler System
Parking Features Attached Garage
Roof Type Composition
Street Surface Concrete
Private Pool No
Building
Story 1
Unit Location In Golf Course Community
Entry Level Ground Level
Foundation Slab
Water Water District
Structure Type Brick,Cement Board
New Construction No
Schools
Elementary Schools Stewart Creek Elementary School
Middle Schools Oak Hill Junior High School
High Schools Lake Creek High School
School District 37 - Montgomery
Others
HOA Fee Include Courtesy Patrol,Limited Access Gates
Senior Community No
Tax ID 2150-07-41400
Energy Description Ceiling Fans,Digital Program Thermostat,HVAC>13 SEER,Insulation - Batt,Insulation - Blown Cellulose,Radiant Attic Barrier
Acceptable Financing Cash Sale, Conventional, VA
Tax Rate 2.2625
Disclosures Mud, Sellers Disclosure
Listing Terms Cash Sale, Conventional, VA
Financing Cash Sale,Conventional,VA
Special Listing Condition Mud, Sellers Disclosure
Read Less

Bought with RE/MAX The Woodlands & Spring
GET MORE INFORMATION




