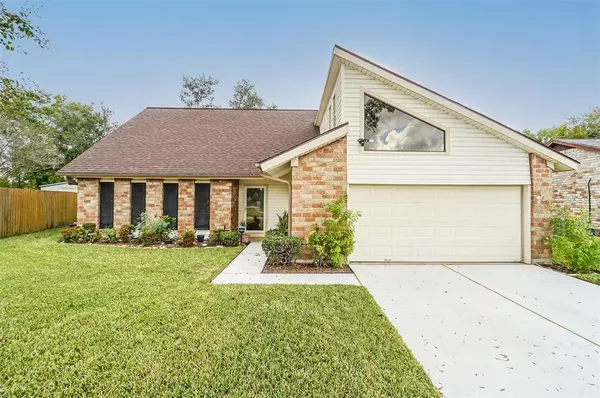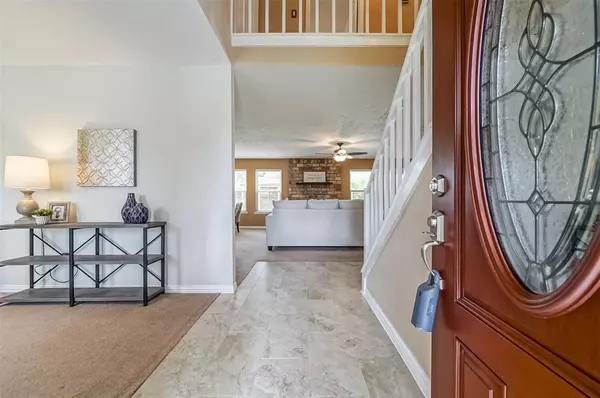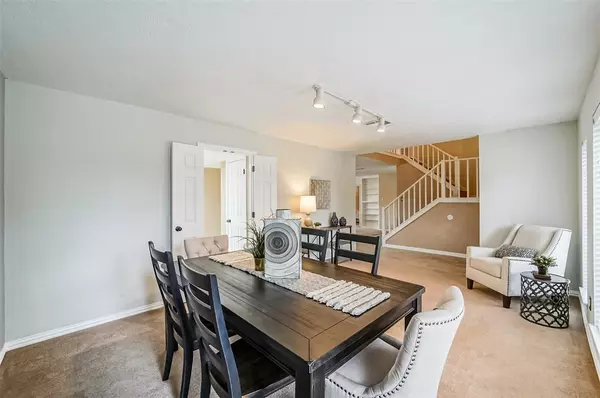For more information regarding the value of a property, please contact us for a free consultation.
9815 Sageorchard LN Houston, TX 77089
Want to know what your home might be worth? Contact us for a FREE valuation!

Our team is ready to help you sell your home for the highest possible price ASAP
Key Details
Property Type Single Family Home
Listing Status Sold
Purchase Type For Sale
Square Footage 2,770 sqft
Price per Sqft $124
Subdivision Sagemeadow Sec 05
MLS Listing ID 26469551
Sold Date 12/22/22
Style Traditional
Bedrooms 4
Full Baths 2
HOA Fees $14/ann
HOA Y/N 1
Year Built 1978
Annual Tax Amount $7,351
Tax Year 2021
Lot Size 0.381 Acres
Acres 0.3811
Property Description
Impeccably maintained 4 bedroom home with a bonus study or playroom, tons of storage space, and a massive backyard with pool, spa, gazebo, & no rear neighbors! Step inside to find an impressively sized dining room, a family room with gas log fireplace, & an updated kitchen with solid surface countertops & recent appliances. The master suite is secluded on the first floor, while the second-floor hosts 3 generously sized bedrooms & a flex-use study, playroom, or 5th bedroom. One of the bedrooms offers a MUST SEE closet with an adjustable organization system & French doors to the balcony with pool views and an exterior staircase. Outdoors, enjoy the huge yard with a covered patio, a 14x12 gazebo, a recently replastered 25,000-gallon pool & spa with travertine coping, & a back gate to Southbelt Hike & Bike Trails. Additional updates include a new roof, driveway, sidewalk, water heater, double pane windows, PEX piping, HVAC, & foundation leveling with a transferrable warranty. No flooding!
Location
State TX
County Harris
Area Southbelt/Ellington
Rooms
Bedroom Description En-Suite Bath,Primary Bed - 1st Floor,Walk-In Closet
Other Rooms Breakfast Room, Family Room, Formal Dining, Home Office/Study, Living Area - 1st Floor, Utility Room in House
Master Bathroom Primary Bath: Double Sinks, Primary Bath: Shower Only, Secondary Bath(s): Double Sinks, Secondary Bath(s): Tub/Shower Combo
Den/Bedroom Plus 5
Kitchen Walk-in Pantry
Interior
Interior Features Alarm System - Owned, Balcony, Drapes/Curtains/Window Cover, Fire/Smoke Alarm, Prewired for Alarm System, Spa/Hot Tub, Wet Bar
Heating Central Gas
Cooling Central Electric
Flooring Carpet, Tile
Fireplaces Number 1
Fireplaces Type Gas Connections, Gaslog Fireplace
Exterior
Exterior Feature Back Green Space, Back Yard Fenced, Balcony, Covered Patio/Deck, Patio/Deck, Spa/Hot Tub
Parking Features Attached Garage, Oversized Garage
Garage Spaces 2.0
Garage Description Auto Garage Door Opener, Double-Wide Driveway
Pool Gunite, In Ground, Salt Water
Roof Type Composition
Street Surface Concrete,Curbs
Private Pool Yes
Building
Lot Description Subdivision Lot
Faces South
Story 2
Foundation Slab
Lot Size Range 1/4 Up to 1/2 Acre
Sewer Public Sewer
Water Public Water, Water District
Structure Type Brick,Vinyl
New Construction No
Schools
Elementary Schools South Belt Elementary School
Middle Schools Thompson Intermediate School
High Schools Dobie High School
School District 41 - Pasadena
Others
HOA Fee Include Grounds,Recreational Facilities
Senior Community No
Restrictions Deed Restrictions
Tax ID 110-649-000-0004
Ownership Full Ownership
Energy Description Ceiling Fans,Digital Program Thermostat,Insulated/Low-E windows,Solar Screens
Acceptable Financing Cash Sale, Conventional, FHA, VA
Tax Rate 2.6355
Disclosures Mud, Sellers Disclosure
Listing Terms Cash Sale, Conventional, FHA, VA
Financing Cash Sale,Conventional,FHA,VA
Special Listing Condition Mud, Sellers Disclosure
Read Less

Bought with Golden Key Realty LLC
GET MORE INFORMATION




