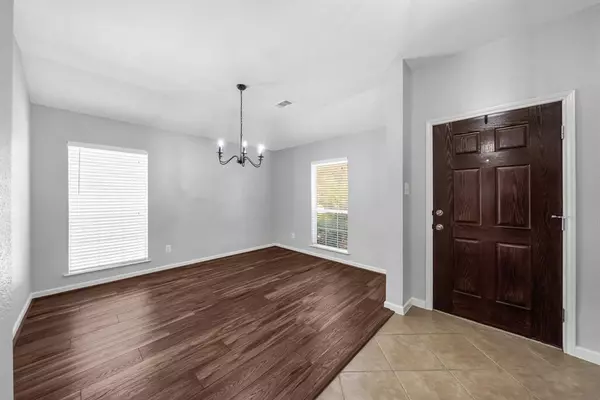For more information regarding the value of a property, please contact us for a free consultation.
1943 Ryansbrook LN Spring, TX 77386
Want to know what your home might be worth? Contact us for a FREE valuation!

Our team is ready to help you sell your home for the highest possible price ASAP
Key Details
Property Type Single Family Home
Listing Status Sold
Purchase Type For Sale
Square Footage 2,016 sqft
Price per Sqft $158
Subdivision Spring Trails 05
MLS Listing ID 36509172
Sold Date 12/16/22
Style Traditional
Bedrooms 3
Full Baths 2
HOA Fees $60/ann
HOA Y/N 1
Year Built 2005
Annual Tax Amount $6,431
Tax Year 2021
Lot Size 8,991 Sqft
Acres 0.2064
Property Description
Like new, Charming home in the popular neighborhood of Spring Trails. New Roof, new interior paint, new interior lighting, water heater replaced less than a year ago, recent flooring. You will love this split floor plan w/ two secondary bedrooms at the front of the home & the primary at the back. As you enter, notice the high ceilings, farmhouse lighting, neutral paint colors. Formal dining could be used as an office/playroom or close it off for a 4th bedroom. Kitchen features solid surface countertops, an abundance of cabinets w/ separate butler's pantry perfect for coffee/wine bar. Primary bathroom has a large counter space w/ dual sinks, soaker tub, separate shower, & huge walk in closet. 3 Car Detached Garage! Large concrete patio area, good sized private backyard with no rear neighbors. Easy access to 99, Hardy, and 45. Walkable to Broadway Elementary, Olympic size pool, several parks , basketball/pickleball/tennis/volleyball courts, & easy access to Spring Creek Nature Preserve
Location
State TX
County Montgomery
Community Spring Trails
Area Spring Northeast
Rooms
Bedroom Description Split Plan,Walk-In Closet
Other Rooms 1 Living Area, Breakfast Room, Formal Dining, Utility Room in House
Master Bathroom Primary Bath: Double Sinks, Primary Bath: Separate Shower, Primary Bath: Soaking Tub, Secondary Bath(s): Tub/Shower Combo
Kitchen Kitchen open to Family Room, Walk-in Pantry
Interior
Interior Features Alarm System - Owned, Crown Molding, Fire/Smoke Alarm, High Ceiling, Prewired for Alarm System
Heating Central Gas
Cooling Central Electric
Flooring Carpet, Laminate, Tile
Exterior
Exterior Feature Back Yard Fenced, Patio/Deck, Subdivision Tennis Court
Parking Features Detached Garage, Oversized Garage
Garage Spaces 3.0
Roof Type Composition
Street Surface Curbs
Private Pool No
Building
Lot Description Corner, Greenbelt, Subdivision Lot
Story 1
Foundation Slab
Lot Size Range 0 Up To 1/4 Acre
Builder Name Perry
Water Public Water, Water District
Structure Type Brick,Cement Board
New Construction No
Schools
Elementary Schools Broadway Elementary School
Middle Schools York Junior High School
High Schools Grand Oaks High School
School District 11 - Conroe
Others
HOA Fee Include Clubhouse,Courtesy Patrol,Grounds,Recreational Facilities
Senior Community No
Restrictions Deed Restrictions
Tax ID 9014-05-02200
Ownership Full Ownership
Energy Description Ceiling Fans,Digital Program Thermostat
Acceptable Financing Cash Sale, Conventional, FHA, VA
Tax Rate 2.6137
Disclosures Mud, Sellers Disclosure
Listing Terms Cash Sale, Conventional, FHA, VA
Financing Cash Sale,Conventional,FHA,VA
Special Listing Condition Mud, Sellers Disclosure
Read Less

Bought with Lazo Realty
GET MORE INFORMATION




