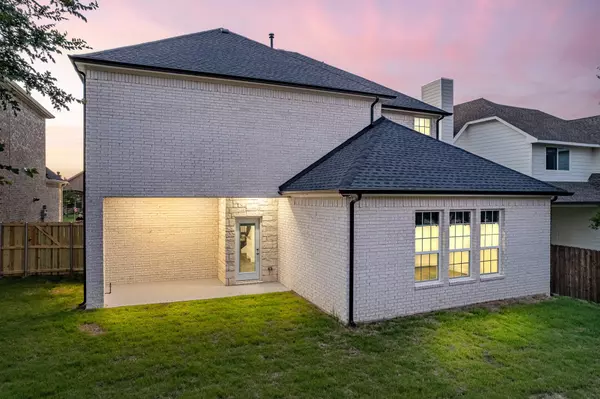For more information regarding the value of a property, please contact us for a free consultation.
1703 Prestwick Lane Ennis, TX 75119
Want to know what your home might be worth? Contact us for a FREE valuation!

Our team is ready to help you sell your home for the highest possible price ASAP
Key Details
Property Type Single Family Home
Sub Type Single Family Residence
Listing Status Sold
Purchase Type For Sale
Square Footage 3,048 sqft
Price per Sqft $155
Subdivision Pinehurst Ph I
MLS Listing ID 20065134
Sold Date 12/09/22
Style Traditional
Bedrooms 4
Full Baths 3
Half Baths 1
HOA Fees $31/ann
HOA Y/N Mandatory
Year Built 2022
Lot Size 5,009 Sqft
Acres 0.115
Property Description
MOTIVATED SELLER, BRING ALL OFFERS.SELLER WILLING TO NEGOTIATE UP TO 2% TOWARDS BUYER CLOSING COSTS. Ideal location away from the city life-30 mins from Downtown Dallas,just minutes from Hwy 287, I-45 & Downtown Ennis.Home Sweet Home!Beautiful custom home located in the gated community of Pinehurst. Home features open floor plan, high ceilings, luxury plank flooring & plenty of windows for natural lighting.Kitchen offers 42-inch white cabinetry, granite counter tops, gas range, SS appliances, coffee bar, large island w. bar seating that opens to dining & living room. Large master suite boasts tray ceiling, luxurious ensuite bath with freestanding tub, dual sinks, separate walk-in shower and a huge walk-in closet with pass way to the full-size laundry room.Second level greets you to an inviting bonus room with tray ceiling & faux fireplace.All secondary rooms are very spacious with walk-in closets & fans.Fenced backyard with covered patio & gas line for grill. Perfect for entertaining.
Location
State TX
County Ellis
Community Gated
Direction South I-45. Right on E. Gibson Rd. Follow Road to W. Wyatt St which turn into Sleepy Hollow Rd. Right on Sleepy Hollow then turns in to Troon Rd and leads you to the gated community.
Rooms
Dining Room 1
Interior
Interior Features Cable TV Available, Decorative Lighting, Granite Counters, High Speed Internet Available, Kitchen Island, Open Floorplan, Pantry, Walk-In Closet(s)
Heating Central, ENERGY STAR Qualified Equipment, Fireplace Insert, Natural Gas
Cooling Attic Fan, Ceiling Fan(s), Central Air, Electric, ENERGY STAR Qualified Equipment, Roof Turbine(s)
Flooring Carpet, Luxury Vinyl Plank
Fireplaces Number 1
Fireplaces Type Electric, Insert
Appliance Dishwasher, Disposal, Gas Range, Microwave, Convection Oven, Plumbed For Gas in Kitchen, Tankless Water Heater, Vented Exhaust Fan
Heat Source Central, ENERGY STAR Qualified Equipment, Fireplace Insert, Natural Gas
Laundry Electric Dryer Hookup, Utility Room, Full Size W/D Area, Washer Hookup
Exterior
Exterior Feature Covered Patio/Porch, Rain Gutters, Lighting
Garage Spaces 2.0
Fence Back Yard, Fenced, Wood
Community Features Gated
Utilities Available City Sewer, City Water, Curbs, Individual Gas Meter, Individual Water Meter, Sidewalk
Roof Type Composition
Garage Yes
Building
Lot Description Interior Lot, Landscaped, Level, Sprinkler System, Subdivision
Story Two
Foundation Slab
Structure Type Brick,Rock/Stone
Schools
School District Ennis Isd
Others
Restrictions Deed
Ownership R & L Associates LLC
Acceptable Financing Cash, Conventional, FHA, VA Loan
Listing Terms Cash, Conventional, FHA, VA Loan
Financing Conventional
Special Listing Condition Deed Restrictions
Read Less

©2024 North Texas Real Estate Information Systems.
Bought with Carol Bramall • CENTURY 21 Judge Fite Co.
GET MORE INFORMATION




