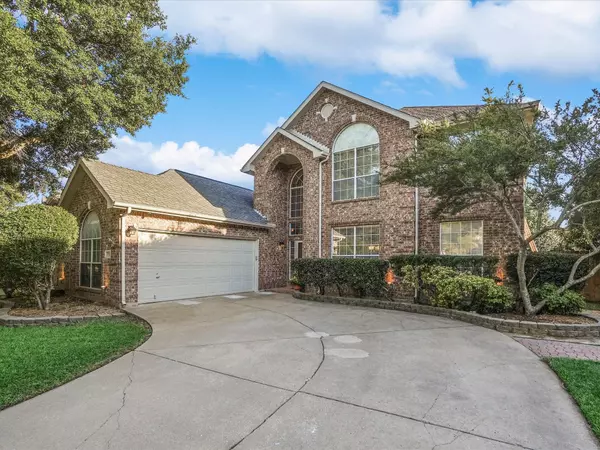For more information regarding the value of a property, please contact us for a free consultation.
5000 Spanish River Trail Fort Worth, TX 76137
Want to know what your home might be worth? Contact us for a FREE valuation!

Our team is ready to help you sell your home for the highest possible price ASAP
Key Details
Property Type Single Family Home
Sub Type Single Family Residence
Listing Status Sold
Purchase Type For Sale
Square Footage 2,379 sqft
Price per Sqft $195
Subdivision Park Glen Add
MLS Listing ID 20174869
Sold Date 11/16/22
Bedrooms 4
Full Baths 2
Half Baths 1
HOA Fees $5/ann
HOA Y/N Mandatory
Year Built 1994
Annual Tax Amount $8,169
Lot Size 8,319 Sqft
Acres 0.191
Property Description
Entertain or just enjoy the lavishness of the back yard! 5000 Spanish River Trail was built with functionality in mind & improved over time to add comfort, recreation & entertainment to the the amenities. Situated just 4 houses down from Arcadia Park and very close to shopping, highway access and top notch schools. The downstairs floor plan flows effortlessly from the open entry to the large living area. The kitchen is appointed with plenty of granite counter space, ample cabinet space & a 6 burner gas stove perfect for any chef. The spacious master is also downstairs and features a custom shower remodel as well as a walk in closet. 3 spacious bedrooms , a full bathroom and a large loft-game room, make up the second level. Outside is the highlight of this property...Mature trees, lots of concrete, lighting mounted on fencing, in concrete stairs & surrounding the huge covered patio. The elegant & well maintained pool finishes off the backyard Oasis & looks amazing in photos & in person!
Location
State TX
County Tarrant
Community Playground, Sidewalks, Tennis Court(S)
Direction On S Main St, Turn right onto N Tarrant Pkwy, Turn left onto Park Vista Blvd, Turn right onto Spanish River Trl, Your destination is on your left.
Rooms
Dining Room 2
Interior
Interior Features Chandelier, Granite Counters
Heating Central
Cooling Ceiling Fan(s), Central Air
Flooring Carpet, Tile
Fireplaces Number 1
Fireplaces Type Brick, Gas, Wood Burning
Appliance Gas Range
Heat Source Central
Exterior
Exterior Feature Rain Gutters
Garage Spaces 2.0
Fence Wood
Pool In Ground, Salt Water
Community Features Playground, Sidewalks, Tennis Court(s)
Utilities Available City Sewer, City Water
Roof Type Composition
Garage Yes
Private Pool 1
Building
Story Two
Foundation Slab
Structure Type Brick
Schools
Elementary Schools Parkglen
School District Keller Isd
Others
Ownership See Tax
Acceptable Financing Cash, Conventional, FHA, VA Loan, Other
Listing Terms Cash, Conventional, FHA, VA Loan, Other
Financing Conventional
Read Less

©2024 North Texas Real Estate Information Systems.
Bought with Kim Martin • Keller Williams Heritage West
GET MORE INFORMATION




