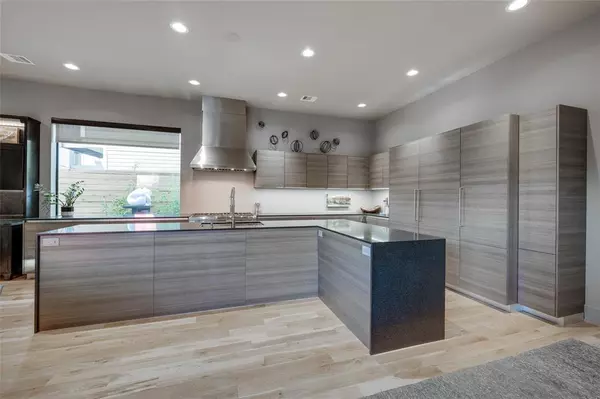For more information regarding the value of a property, please contact us for a free consultation.
1613 Fairview ST Houston, TX 77006
Want to know what your home might be worth? Contact us for a FREE valuation!

Our team is ready to help you sell your home for the highest possible price ASAP
Key Details
Property Type Single Family Home
Listing Status Sold
Purchase Type For Sale
Square Footage 4,540 sqft
Price per Sqft $352
Subdivision Cherryhurst
MLS Listing ID 24876587
Sold Date 10/21/22
Style Contemporary/Modern
Bedrooms 4
Full Baths 4
Half Baths 1
Year Built 2016
Annual Tax Amount $30,299
Tax Year 2021
Lot Size 5,000 Sqft
Acres 0.1148
Property Description
Nestled in the heart of Cherryhurst-Montrose, the attention to detail in this home is unparalleled. From the designer's dream kitchen with Poggenpohl cabinetry, honed granite counters & 2K bottle wine cellar this 1st floor living space is perfect for entertaining or relaxing on the secluded patio overlooking the serene sculpture garden--this gem offers something special at every turn! The 2nd floor provides exclusive luxury -a tranquil primary suite, spa-worthy bath with an oversized steam shower, 2 more bedrooms and second family room space. The 3rd floor is home to your game room , 4th bedroom- currently used for a fitness room, & a gloriously grand covered deck w/ views high above the tree tops of Houston's skyline! If you're looking for some peace in this big city life there's no better way to live! Elevator capable & whole house generator. This unique property is min. from Cherryhurst Park, MFAH, Rice Univ, Med Center, dwntwn and many of Houston's acclaimed restaurant's..
Location
State TX
County Harris
Area Montrose
Rooms
Bedroom Description All Bedrooms Up,En-Suite Bath,Primary Bed - 2nd Floor,Multilevel Bedroom,Sitting Area,Walk-In Closet
Other Rooms Formal Living, Gameroom Up, Living Area - 1st Floor, Living Area - 2nd Floor, Living Area - 3rd Floor, Utility Room in House, Wine Room
Master Bathroom Half Bath, Primary Bath: Double Sinks, Primary Bath: Separate Shower, Primary Bath: Soaking Tub, Secondary Bath(s): Shower Only, Secondary Bath(s): Tub/Shower Combo
Kitchen Island w/o Cooktop, Soft Closing Cabinets, Soft Closing Drawers, Under Cabinet Lighting
Interior
Interior Features Alarm System - Owned, Fire/Smoke Alarm, Prewired for Alarm System, Refrigerator Included
Heating Central Gas
Cooling Central Electric
Flooring Stone, Wood
Fireplaces Number 1
Fireplaces Type Gaslog Fireplace
Exterior
Exterior Feature Back Yard, Back Yard Fenced, Fully Fenced, Patio/Deck
Parking Features Attached Garage
Garage Spaces 2.0
Roof Type Composition
Private Pool No
Building
Lot Description Subdivision Lot
Faces North
Story 3
Foundation Slab
Sewer Public Sewer
Water Public Water
Structure Type Wood
New Construction No
Schools
Elementary Schools Baker Montessori School
Middle Schools Lanier Middle School
High Schools Lamar High School (Houston)
School District 27 - Houston
Others
Senior Community No
Restrictions Deed Restrictions
Tax ID 038-241-000-0010
Energy Description Ceiling Fans,Digital Program Thermostat,Energy Star Appliances,High-Efficiency HVAC,Insulated Doors,Insulated/Low-E windows,Insulation - Batt,Insulation - Blown Cellulose,North/South Exposure,Radiant Attic Barrier,Tankless/On-Demand H2O Heater
Acceptable Financing Cash Sale, Conventional
Tax Rate 2.3307
Disclosures Exclusions, Sellers Disclosure
Listing Terms Cash Sale, Conventional
Financing Cash Sale,Conventional
Special Listing Condition Exclusions, Sellers Disclosure
Read Less

Bought with Coldwell Banker Realty - Bellaire-Metropolitan
GET MORE INFORMATION




