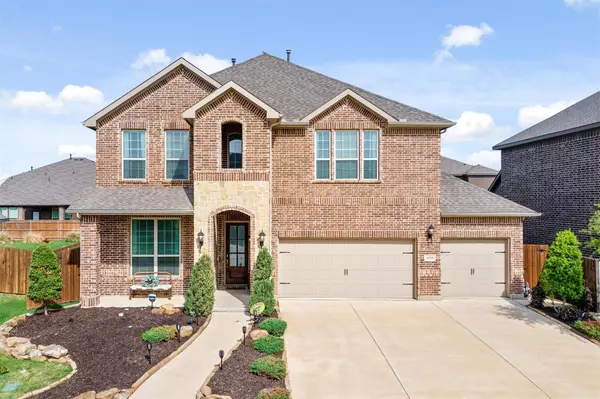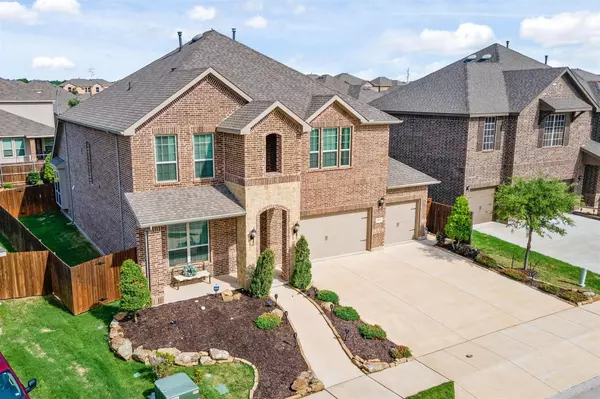For more information regarding the value of a property, please contact us for a free consultation.
15713 Preble Road Fort Worth, TX 76177
Want to know what your home might be worth? Contact us for a FREE valuation!

Our team is ready to help you sell your home for the highest possible price ASAP
Key Details
Property Type Single Family Home
Sub Type Single Family Residence
Listing Status Sold
Purchase Type For Sale
Square Footage 2,932 sqft
Price per Sqft $170
Subdivision Oak Creek Trails Pha
MLS Listing ID 20056292
Sold Date 06/22/22
Bedrooms 5
Full Baths 3
Half Baths 1
HOA Fees $37/ann
HOA Y/N Mandatory
Year Built 2017
Annual Tax Amount $8,496
Lot Size 7,927 Sqft
Acres 0.182
Property Description
Check out this stunning home! It's waiting for its new family! Gorgeous one-owner home, which served as the community model home is surrounded by The Golf Club at Champions Circle. This home features ceramic tile flooring, a comforting fireplace, an office of flex space and openness throughout. You'll enjoy the spacious 3 car garage, open kitchen featuring granite countertops, high quality stainless steel appliances, large island great for entertaining and plenty of cabinets for storage. The home will include the washer, dryer, refrigerator, and all tv's with the sale! The primary bedroom includes an en suite bathroom featuring dual sinks, a relaxing soaking tub, a separate shower and a spacious closet. Relax outdoors under the covered patio in your easy-to-maintain backyard. Good Evening,We've received multiple offers. The sellers are requesting highest-best due by 7PM tomorrow May 14th. Showings will stop after 6pm Saturday, May 14th. Thank you all.
Location
State TX
County Denton
Direction From HWY 114 Turn onto Double Eagle BLVD. Turn right onto Preble Rd.
Rooms
Dining Room 1
Interior
Interior Features Built-in Features, Cable TV Available, Cathedral Ceiling(s), Chandelier, Decorative Lighting, Double Vanity, Flat Screen Wiring, Granite Counters, High Speed Internet Available, Kitchen Island, Open Floorplan, Pantry, Vaulted Ceiling(s), Walk-In Closet(s)
Heating Central
Cooling Central Air
Flooring Carpet, Ceramic Tile
Fireplaces Number 1
Fireplaces Type Electric, Gas, Gas Logs, Living Room
Appliance Dishwasher, Disposal, Gas Cooktop, Microwave, Refrigerator
Heat Source Central
Laundry Electric Dryer Hookup, Utility Room, Washer Hookup
Exterior
Exterior Feature Covered Patio/Porch, Rain Gutters
Garage Spaces 3.0
Carport Spaces 3
Fence Wood
Utilities Available Cable Available, City Sewer, City Water
Roof Type Composition
Garage Yes
Building
Lot Description Interior Lot, Landscaped, Lrg. Backyard Grass, Sprinkler System
Story Two
Foundation Slab
Structure Type Brick,Concrete
Schools
School District Northwest Isd
Others
Ownership SEE TAX
Acceptable Financing Cash, Conventional, FHA
Listing Terms Cash, Conventional, FHA
Financing Conventional
Special Listing Condition Aerial Photo
Read Less

©2024 North Texas Real Estate Information Systems.
Bought with Debbie Smith • Coldwell Banker Realty
GET MORE INFORMATION




